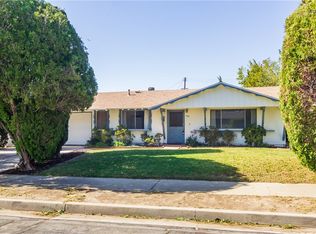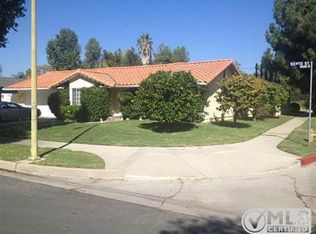Charming Chatsworth Pool Home On A Corner Lot! Immaculately landscaped front yard with a mature shade tree on a sweeping corner lot. Spacious living room. Kitchen with a dining area and lots of cabinet and counter space. Refrigerator included. Slider from kitchen leads to back patio. Three spacious bedrooms, one with a slider leading to the back yard. Two updated bathrooms - the full bath was remodeled just this year with contemporary finishes. Wood style laminate and tile floors throughout. Dual pane windows and sliders. Gorgeous backyard with stamped concrete hardscape, drought resistant landscaping, including a spacious artificial turf lawn area. Sparkling swimming pool redone in Pebble Tec less than 2 years ago. Above ground spa recently tuned up with new hardware, new pads, and new cover. Deep covered patio - perfect for outdoor dining and relaxing. Great flow inside and out for entertaining. Spacious 2 car garage. Extra wide driveway and room on the side of the house for additional parking - good RV/trailer potential here. Newer roof, less than 2 years old. Newer HVAC system and ducting, less than 2 years old. Prime Chatsworth location - close to schools, park, and shopping.
This property is off market, which means it's not currently listed for sale or rent on Zillow. This may be different from what's available on other websites or public sources.

