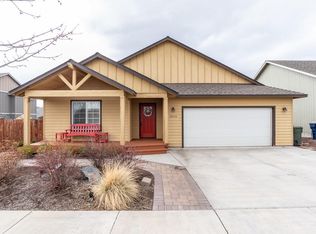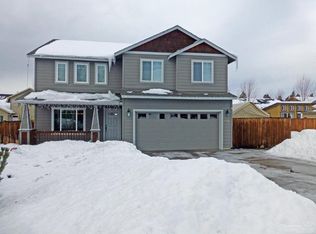You're going to love this beautiful home located in NW Bend, but you might have a hard time picking what you most love about it! It could be the great room design, vaulted ceilings, tile and carpet floors, and the seasonal comfort provided by the natural gas forced air furnace and gas fireplace or the central AC. Perhaps it could be the covered front porch, fully fenced back yard, paver patio, and sprinkler system. I'm pretty sure you'll love how clean it is! Don't just drive by, come stay for a while!
This property is off market, which means it's not currently listed for sale or rent on Zillow. This may be different from what's available on other websites or public sources.


