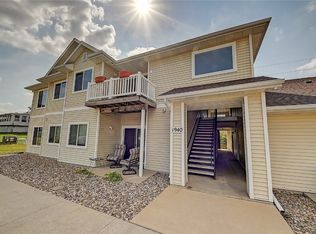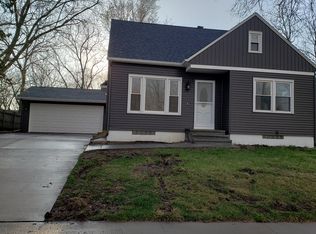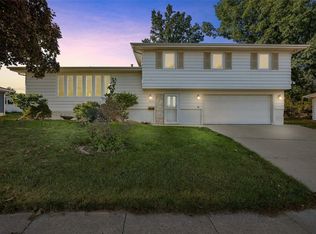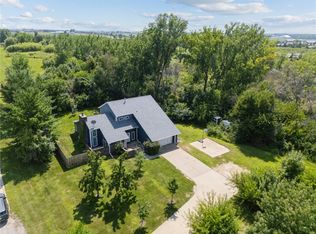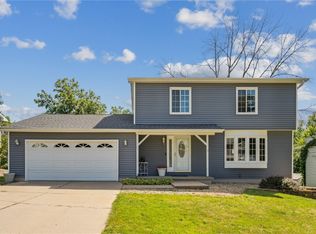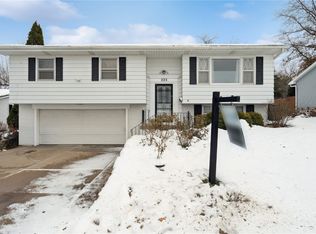Come check out this amazing property just under an acre on the SW side of Cedar Rapids! This lovely, well-maintained ranch home is freshly painted and has a very unique layout. With four bedrooms, three full bathrooms and two separate kitchens, this floorplan is ideal for all kinds of living situations - whether you have a roommate, an elderly relative, or an older kid living at home but needing independence. Between the multiple living areas, huge screened-in porch, large backyard, and 1,200 sq. ft shop outside, there's so much room for activities! This kind of property isn't often available, don't miss your opportunity to call this place home!
Pending
Price cut: $10K (10/6)
$310,000
2025 18th St SW, Cedar Rapids, IA 52404
4beds
2,251sqft
Est.:
Single Family Residence
Built in 1993
0.96 Acres Lot
$299,000 Zestimate®
$138/sqft
$-- HOA
What's special
Unique layoutUnder an acreFour bedroomsWell-maintained ranch homeTwo separate kitchensLarge backyardHuge screened-in porch
- 218 days |
- 194 |
- 9 |
Likely to sell faster than
Zillow last checked: 8 hours ago
Listing updated: November 25, 2025 at 02:58pm
Listed by:
Zachary Schuler 319-471-5130,
SKOGMAN REALTY
Source: CRAAR, CDRMLS,MLS#: 2503460 Originating MLS: Cedar Rapids Area Association Of Realtors
Originating MLS: Cedar Rapids Area Association Of Realtors
Facts & features
Interior
Bedrooms & bathrooms
- Bedrooms: 4
- Bathrooms: 3
- Full bathrooms: 3
Rooms
- Room types: Four Season
Other
- Level: First
Heating
- Forced Air, Gas
Cooling
- Central Air
Appliances
- Included: Dryer, Dishwasher, Disposal, Gas Water Heater, Microwave, Range, Refrigerator, Washer
Features
- Kitchen/Dining Combo, Bath in Primary Bedroom, Main Level Primary
- Basement: Full
Interior area
- Total interior livable area: 2,251 sqft
- Finished area above ground: 1,848
- Finished area below ground: 403
Video & virtual tour
Property
Parking
- Parking features: See Remarks
Features
- Levels: One
- Stories: 1
Lot
- Size: 0.96 Acres
- Dimensions: 175 x 240
Details
- Additional structures: Outbuilding
- Parcel number: 143225300300000
Construction
Type & style
- Home type: SingleFamily
- Architectural style: Ranch
- Property subtype: Single Family Residence
Materials
- Frame, Vinyl Siding
Condition
- New construction: No
- Year built: 1993
Utilities & green energy
- Sewer: Public Sewer
- Water: Public
- Utilities for property: Cable Connected
Community & HOA
HOA
- Has HOA: No
Location
- Region: Cedar Rapids
Financial & listing details
- Price per square foot: $138/sqft
- Tax assessed value: $273,800
- Annual tax amount: $4,110
- Date on market: 5/14/2025
- Listing terms: Cash,Conventional
Estimated market value
$299,000
$284,000 - $314,000
$2,404/mo
Price history
Price history
| Date | Event | Price |
|---|---|---|
| 11/25/2025 | Pending sale | $310,000$138/sqft |
Source: | ||
| 10/6/2025 | Price change | $310,000-3.1%$138/sqft |
Source: | ||
| 9/8/2025 | Price change | $320,000-3%$142/sqft |
Source: | ||
| 7/25/2025 | Price change | $330,000-2.9%$147/sqft |
Source: | ||
| 5/14/2025 | Listed for sale | $340,000+93.7%$151/sqft |
Source: | ||
Public tax history
Public tax history
| Year | Property taxes | Tax assessment |
|---|---|---|
| 2024 | $4,110 -4.8% | $273,800 +17.9% |
| 2023 | $4,316 +11.6% | $232,200 +13.5% |
| 2022 | $3,866 -3.7% | $204,600 +4.6% |
Find assessor info on the county website
BuyAbility℠ payment
Est. payment
$2,002/mo
Principal & interest
$1485
Property taxes
$408
Home insurance
$109
Climate risks
Neighborhood: 52404
Nearby schools
GreatSchools rating
- 2/10Van Buren Elementary SchoolGrades: K-5Distance: 0.8 mi
- 2/10Wilson Middle SchoolGrades: 6-8Distance: 1.5 mi
- 1/10Thomas Jefferson High SchoolGrades: 9-12Distance: 0.5 mi
Schools provided by the listing agent
- Elementary: Van Buren
- Middle: Wilson
- High: Jefferson
Source: CRAAR, CDRMLS. This data may not be complete. We recommend contacting the local school district to confirm school assignments for this home.
- Loading
