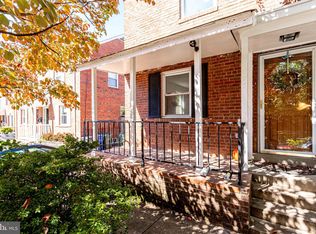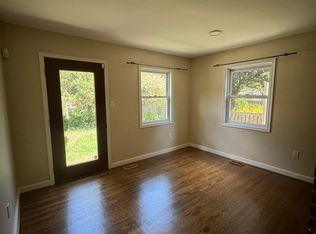Renovated three-level duplex with two bedrooms upstairs, plus a basement den. Approx 1200 sq ft. of living area, plus walk-up attic with room for extra storage. Master bedroom is large enough for king sized bed. Newly renovated full bath upstairs with tub and extra large medicine cabinet with storage. Second full bath with shower attached to den. Full-sized washer and dryer. Stainless steel appliances (gas stove/oven) and granite countertops. Dual-zoned central a/c and heat. Fully-fenced private yard with two patios and Weber grill (grill included, patio furniture not included). Paved private driveway; ample additional street parking available. Wired for FIOS. The house has three exposures (southern, eastern, and northern) and lots of natural light; it is located in a quiet neighborhood on a cul-de-sac across the street from a park and bike trail- great for bike commuters and runners. Mom's Organic grocery store at the end of the block. It is about a 10-15 minute walk to either Rosslyn or Courthouse metros; 15 minute walk over Key Bridge to the heart of Georgetown. Capital Bike Share at the end of the block as well. $3400/mo, minimum 16 month lease. Utilities not included; will be billed quarterly. Most pets ok with additional one-time pet fee of $350 per pet (max 2 pets). Available for occupancy Nov. 1, 2025; some flexibility on move-in date. Not being rented as a group house (i.e. max 2 roommates). Please contact Sara by email with questions or request for showings. 16 month lease minimum
This property is off market, which means it's not currently listed for sale or rent on Zillow. This may be different from what's available on other websites or public sources.

