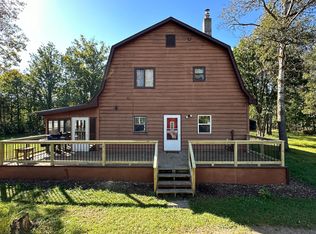Very spacious remodeled home just 30 minutes north of Brainerd. Loaded with upgrades including new roof, new drilled well, new furnace, new light fixtures, new kitchen counter tops, new carpeting, new vinyl plank flooring, new front door, some new windows, new master bath tub/shower and vanity, new toilets, new trim and new decks. Great wooded lot has lots of privacy. Check it out!
This property is off market, which means it's not currently listed for sale or rent on Zillow. This may be different from what's available on other websites or public sources.

