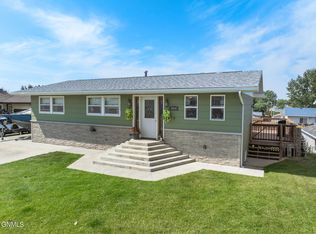Sold on 07/25/25
Price Unknown
2025 9th Ave E, Williston, ND 58801
3beds
2,464sqft
Single Family Residence
Built in 1979
8,276.4 Square Feet Lot
$422,800 Zestimate®
$--/sqft
$2,165 Estimated rent
Home value
$422,800
$389,000 - $461,000
$2,165/mo
Zestimate® history
Loading...
Owner options
Explore your selling options
What's special
Charming Ranch Home with Walk-Out Basement & Multiple Outdoor Living Spaces
Welcome to this spacious and inviting ranch-style home that blends comfort, functionality, and versatility. The main level features a beautifully updated kitchen with modern finishes and newer flooring throughout, offering a fresh and stylish feel. Convenient main-level laundry adds to the ease of everyday living.
Downstairs, the finished walk-out basement is perfect for extended living or entertaining, complete with a second kitchen/wet bar area, a cozy living room, a 3/4 bathroom, and two non-conforming bedrooms—ideal for guests, hobbies, or office space. You'll also find generous storage options to keep things organized.
Step outside to enjoy multiple outdoor living areas! The enclosed breezeway leads to a backyard oasis with ample space for gardening, a lovely patio for gatherings, and room to roam. In the front, a large patio provides the perfect setting for morning coffee or evening relaxation.
Don't miss this versatile home with so much to offer—inside and out!
Zillow last checked: 8 hours ago
Listing updated: August 05, 2025 at 09:29am
Listed by:
Kassie M. Gorder 701-770-7423,
Basin Brokers Realtors
Bought with:
Kathleen M Kobzina, 10710
REAL
Source: Great North MLS,MLS#: 4019991
Facts & features
Interior
Bedrooms & bathrooms
- Bedrooms: 3
- Bathrooms: 2
- Full bathrooms: 1
- 3/4 bathrooms: 1
Heating
- Forced Air
Cooling
- Central Air
Appliances
- Included: Dishwasher, Dryer, Oven, Refrigerator, Washer
Features
- Wet Bar
- Flooring: Carpet, Laminate
- Basement: Daylight,Finished,Full,Interior Entry,Walk-Out Access
- Has fireplace: No
Interior area
- Total structure area: 2,464
- Total interior livable area: 2,464 sqft
- Finished area above ground: 1,232
- Finished area below ground: 1,232
Property
Parking
- Total spaces: 1
- Parking features: Garage Faces Rear, On Site, Parking Pad, On Street, Off Street, Concrete
- Garage spaces: 1
Features
- Patio & porch: Enclosed, Patio, Porch
- Exterior features: None
- Fencing: Wood,Full
Lot
- Size: 8,276 sqft
- Dimensions: 76.65 x 107.78
- Features: Landscaped, Private
Details
- Additional structures: Shed(s)
- Parcel number: 01676003943500
Construction
Type & style
- Home type: SingleFamily
- Architectural style: Ranch
- Property subtype: Single Family Residence
Materials
- Steel Siding
- Roof: Shingle
Condition
- New construction: No
- Year built: 1979
Utilities & green energy
- Sewer: Public Sewer
- Water: Public
- Utilities for property: Sewer Connected, Natural Gas Connected, Water Connected, Trash Pickup - Public, Electricity Connected
Community & neighborhood
Location
- Region: Williston
Other
Other facts
- Listing terms: VA Loan,Cash,Conventional,FHA
- Road surface type: Paved
Price history
| Date | Event | Price |
|---|---|---|
| 7/25/2025 | Sold | -- |
Source: Great North MLS #4019991 | ||
| 6/17/2025 | Pending sale | $409,900$166/sqft |
Source: Great North MLS #4019991 | ||
| 6/9/2025 | Listed for sale | $409,900+15.6%$166/sqft |
Source: Great North MLS #4019991 | ||
| 7/21/2022 | Listing removed | -- |
Source: Great North MLS #4002034 | ||
| 7/5/2022 | Price change | $354,500-1.4%$144/sqft |
Source: Great North MLS #4002034 | ||
Public tax history
| Year | Property taxes | Tax assessment |
|---|---|---|
| 2024 | $3,058 +9.5% | $179,175 +6.3% |
| 2023 | $2,793 +4.7% | $168,615 +7.5% |
| 2022 | $2,668 +2.8% | $156,825 +2% |
Find assessor info on the county website
Neighborhood: 58801
Nearby schools
GreatSchools rating
- NARickard Elementary SchoolGrades: K-4Distance: 0.7 mi
- NAWilliston Middle SchoolGrades: 7-8Distance: 1 mi
- NADel Easton Alternative High SchoolGrades: 10-12Distance: 1.3 mi
