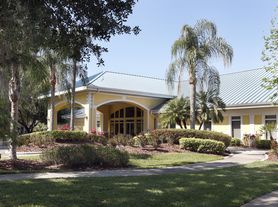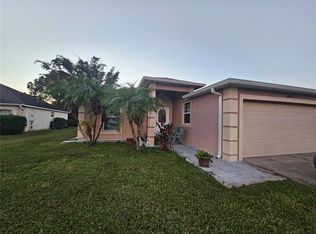Private Access: Enjoy your own exclusive walkway leading directly to your space no shared entrances or hallways.
Full Kitchen: Unit includes a seperate kitchen that is communal for renters but seperate from main house, fully equipped kitchen with generous counter and cabinet space.
Private Bathrooms: Bathrooms are possibly shared and feature modern finishes and ample room for convenience and comfort.
Flexible Layouts: Choose between 1 to 6 bedrooms, depending on your budget and space requirements. Perfect for individuals, couples, or families.
Spacious Interiors: Bedrooms are exceptionally large in both width and height, offering an open and airy feel throughout.
Flooring: Elegant wood flooring in main areas and carpeted bedrooms for warmth and comfort.
Independent Living: Enjoy full privacy no shared utilities, spaces, or facilities.
_____________________________________________
Location & Environment
Nestled in a peaceful area, this property offers a quiet and safe atmosphere with easy access to nearby shopping, dining, and transportation. Ideal for professionals, students, or families seeking a private, spacious home environment.
Rental Details
Rent varies based on unit size (1 6 bedrooms)
Utilities and furnishings can be discussed upon inquiry
Move-in ready and available immediate
Contact today to schedule a viewing or to learn more about pricing.
Lease Type: Month-to-month leasing available. Weekly options may be considered upon request.
Smoking Policy: No smoking of any kind is permitted inside or outside the property.
Pets: No pets allowed on the premises.
Guest Policy: Guests are permitted to visit until 11:00 PM. Any guest staying later must be approved in advance by the landlord. All individuals staying overnight must be disclosed and listed with the landlord prior to their stay.
Furniture & Property Condition: All furniture and items present before leasing must be returned in their original condition upon move-out. Tenants are responsible for maintaining cleanliness and care of the unit.
Lease Termination: A minimum two-week written notice is required prior to lease cancellation or move-out.
Parking Policy: Tenants must park on the right side of the driveway only. Parking on the street or sidewalk is strictly prohibited due to neighborhood regulations.
Noise Policy: Quiet hours are from 10:00 PM to 7:00 AM. Excessive noise or disturbances during this time are not permitted.
Alterations or Changes: No changes, additions, or modifications may be made to the property without prior written approval from the landlord.
Utilities & Access: Any issues, repairs, or maintenance needs must be reported promptly to the landlord. Landlord may access the property for inspection or repair with prior notice as required by law.
House for rent
Accepts Zillow applications
$850/mo
2025 Bearing Ln, Kissimmee, FL 34744
1beds
200sqft
Price may not include required fees and charges.
Single family residence
Available now
No pets
Wall unit
Shared laundry
Off street parking
Forced air, wall furnace
What's special
- 13 days |
- -- |
- -- |
Zillow last checked: 11 hours ago
Listing updated: November 21, 2025 at 09:32pm
Travel times
Facts & features
Interior
Bedrooms & bathrooms
- Bedrooms: 1
- Bathrooms: 1
- Full bathrooms: 1
Heating
- Forced Air, Wall Furnace
Cooling
- Wall Unit
Appliances
- Included: Freezer, Microwave, Oven, Refrigerator
- Laundry: Shared
Features
- Flooring: Carpet, Hardwood
- Furnished: Yes
Interior area
- Total interior livable area: 200 sqft
Property
Parking
- Parking features: Off Street
- Details: Contact manager
Features
- Exterior features: Heating system: Forced Air, Heating system: Wall
Details
- Parcel number: 252529427300011350
Construction
Type & style
- Home type: SingleFamily
- Property subtype: Single Family Residence
Community & HOA
Location
- Region: Kissimmee
Financial & listing details
- Lease term: 1 Month
Price history
| Date | Event | Price |
|---|---|---|
| 11/21/2025 | Listed for rent | $850$4/sqft |
Source: Zillow Rentals | ||
| 10/30/2025 | Listing removed | $850$4/sqft |
Source: Zillow Rentals | ||
| 10/21/2025 | Price change | $850+6.3%$4/sqft |
Source: Zillow Rentals | ||
| 10/9/2025 | Listed for rent | $800$4/sqft |
Source: Zillow Rentals | ||
| 7/27/2023 | Sold | $450,000-2.2%$2,250/sqft |
Source: | ||

