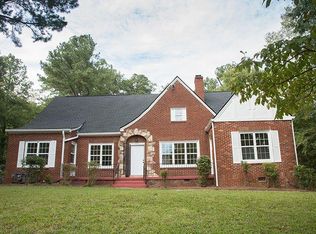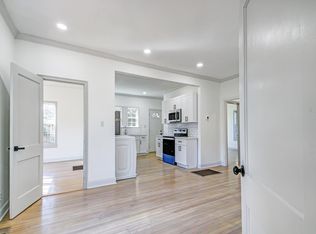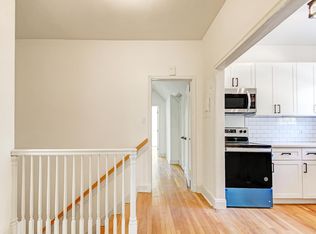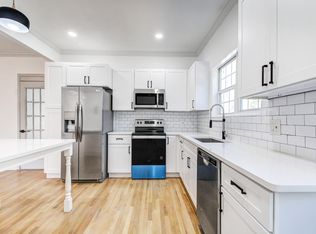Wonderful opportunity to own this 4 sided brick home on over an acre lot on Lovely Historic Cascade Road. Features 2 bedrooms and 1.5 bath on main, 2 bedrooms and 1 bath upstairs and basement apartment with 1 bedroom 1 bath with kitchenette.Home has separate living and dining room , also has 2 brick fireplaces in home.This could be the perfect home with a teenage suite or use basement as investment income.This home has lots of space with walking distance to shopping,restaurants and Adams Park.Minutes from downtown Atlanta and Airport.Sold as is.Need Rehab.No FHA or VA
This property is off market, which means it's not currently listed for sale or rent on Zillow. This may be different from what's available on other websites or public sources.



