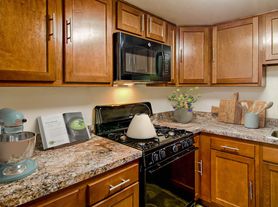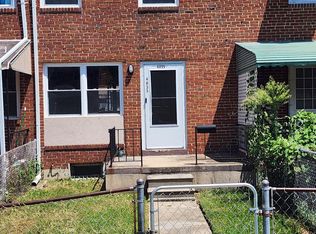Welcome to 2025 Dineen Drive in Dundalk, a charming three-bedroom, one-bathroom townhome that's ready to offer comfort, space, and everyday convenience! This inviting residence is tucked in a friendly neighborhood with easy access to local spots, green spaces, and major routes for smooth commuting.
Step inside and you'll find a bright living area filled with natural light, neutral colors, and easy to maintain luxury vinyl plank flooring. Whether you're relaxing after a long day or entertaining guests, this space sets a warm and welcoming tone.
All three bedrooms feature cozy wall-to-wall carpeting, large windows, and soft color palettes that make it easy to personalize. The main bedroom includes a wide mirror and closet for added convenience, and the other two rooms offer flexible space perfect for family, guests, or even a home office.
The kitchen is clean and practical with tiled flooring, a stylish backsplash, built in cabinetry, and all the appliances you need including a refrigerator, stove with oven, and dishwasher. The bathroom includes everything from a soaking tub to a vanity mirror and cabinet, along with natural light and ventilation to keep things fresh.
Enjoy outdoor time in both the front yard with its neat lawn and the backyard that features a grassy area plus a roofed paved section perfect for outdoor furniture, grilling, or just relaxing. There's also extra storage space in the foyer to help keep things organized.
Residents benefit from 24 hour emergency maintenance and a convenient online tenant portal for easy communication and payments. Pets are welcome with a pet addendum, a $500 non-refundable pet feet, and a monthly pet rent of $50 per pet.
If you're looking for a home that feels good the moment you walk in, this might be the one for you!
Nearby Attractions and Access Points
Merritt Park Shopping Center 5 minutes
Bear Creek Park 6 minutes
Tradepoint Atlantic 9 minutes
Heritage Park 4 minutes
North Point Branch Library 3 minutes
Interstate 695 6 minutes
Interstate 95 12 minutes
Application Qualifications: Minimum monthly income 3 times the tenant's portion of the monthly rent, acceptable rental history, credit history, and criminal history. All Bay Management Group Baltimore residents are automatically enrolled in the Resident Benefits Package (RBP) for $39.95/month, which includes renters insurance, credit building to help boost your credit score with timely rent payments, $1M Identity Protection, HVAC air filter delivery (for applicable properties), move-in concierge service making utility connection and home service setup a breeze during your move-in, our best-in-class resident rewards program, and much more! The Resident Benefits Package is a voluntary program and may be terminated at any time, for any reason, upon thirty (30)days' written notice. Tenants that do not upload their own renters insurance to the Tenant portal 5 days prior to move in will be automatically included in the RBP and the renters insurance program. More details upon application.
SINGLE FAMILY
House for rent
$1,600/mo
2025 Dineen Dr, Dundalk, MD 21222
3beds
1,008sqft
Price may not include required fees and charges.
Single family residence
Available Fri Oct 24 2025
Cats, dogs OK
-- A/C
In unit laundry
-- Parking
-- Heating
What's special
Neat lawnSoft color palettesStylish backsplashFlexible spaceRoofed paved sectionGrassy areaExtra storage space
- 46 days
- on Zillow |
- -- |
- -- |
Travel times
Looking to buy when your lease ends?
Consider a first-time homebuyer savings account designed to grow your down payment with up to a 6% match & 3.83% APY.
Facts & features
Interior
Bedrooms & bathrooms
- Bedrooms: 3
- Bathrooms: 1
- Full bathrooms: 1
Appliances
- Included: Dishwasher, Dryer, Microwave, Range Oven, Refrigerator, Washer
- Laundry: In Unit
Features
- Range/Oven
- Flooring: Carpet
Interior area
- Total interior livable area: 1,008 sqft
Property
Parking
- Details: Contact manager
Features
- Exterior features: 24-Hour Emergency Maintenance, Backyard, Built-In Cabinetry, Cabinet, Closet, LVP Flooring, Lavatory, Lawn, Natural Light, Natural Lighting, Natural Ventilation, Neutral Colors, Online Tenant Portal, Range/Oven, Soaking Tub, Tiled Backsplash, Tiled Kitchen Flooring, Vanity Mirror, Wide Mirror
Details
- Parcel number: 121218051480
Construction
Type & style
- Home type: SingleFamily
- Property subtype: Single Family Residence
Community & HOA
Location
- Region: Dundalk
Financial & listing details
- Lease term: Contact For Details
Price history
| Date | Event | Price |
|---|---|---|
| 9/9/2025 | Price change | $1,600-3%$2/sqft |
Source: Zillow Rentals | ||
| 8/18/2025 | Listed for rent | $1,650+10%$2/sqft |
Source: Zillow Rentals | ||
| 9/19/2019 | Sold | $115,000+2%$114/sqft |
Source: Public Record | ||
| 8/26/2018 | Listing removed | $1,500$1/sqft |
Source: Ikos | ||
| 8/10/2018 | Price change | $1,500+7.1%$1/sqft |
Source: Ikos | ||

