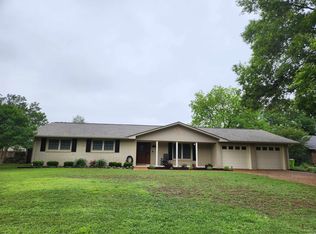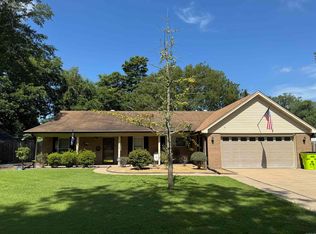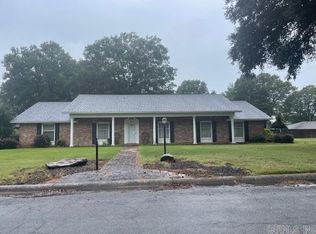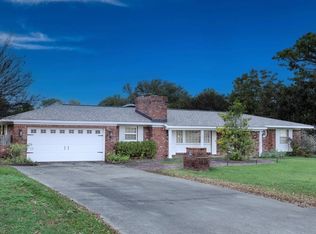Charming Home on Fairway Drive – Golf Course Living at Its Finest! Nestled along the picturesque Stuttgart Country Club golf course, this beautifully maintained home on the desirable Fairway Drive offers the perfect blend of elegance, comfort, location, and solar power! Surrounded by beautiful views on approximately one acre, this 4 bedroom, 2.5-bath home is ideal for those who appreciate space and serenity. Inside, you’ll find wood floors throughout the main area of the first level, with a flowing layout that connects the kitchen, breakfast area, and living room—perfect for everyday living and entertaining. The spacious laundry room adds extra functionality, while thoughtful features like extra closets and a half bath bring character and charm. Upstairs, all four bedrooms offer privacy and comfort, including a generous primary bedroom with an en suite bath. The hall bathroom serves the upstairs bedrooms, providing convenience for families or guests. Step outside and take in the peaceful views of the golf course, mature trees, and established landscaping—truly a rare find in a prime location. This is a must-see home in a sought-after area. Call today to schedule your private tour!
Active
Price cut: $16K (10/14)
$299,000
2025 Fairway St, Stuttgart, AR 72160
4beds
2,280sqft
Est.:
Single Family Residence
Built in 1970
1 Acres Lot
$285,100 Zestimate®
$131/sqft
$-- HOA
What's special
Approximately one acreSpacious laundry roomBeautiful viewsExtra closetsGenerous primary bedroomEn suite bathFlowing layout
- 179 days |
- 237 |
- 6 |
Zillow last checked: 8 hours ago
Listing updated: December 05, 2025 at 07:48am
Listed by:
Martha Morgan 870-674-7454,
Rice Realty 870-673-2521,
Rebecca E Seyller 870-674-8621,
Rice Realty
Source: CARMLS,MLS#: 25023511
Tour with a local agent
Facts & features
Interior
Bedrooms & bathrooms
- Bedrooms: 4
- Bathrooms: 3
- Full bathrooms: 2
- 1/2 bathrooms: 1
Rooms
- Room types: Great Room, Den/Family Room
Dining room
- Features: Living/Dining Combo, Breakfast Bar
Heating
- Electric
Cooling
- Electric
Appliances
- Included: Built-In Range, Microwave, Electric Range, Dishwasher, Disposal, Refrigerator
- Laundry: Laundry Room
Features
- 3 Bedrooms Upper Level
- Flooring: Carpet, Wood, Tile
- Doors: Insulated Doors
- Windows: Insulated Windows
- Has fireplace: Yes
- Fireplace features: Woodburning-Site-Built
Interior area
- Total structure area: 2,280
- Total interior livable area: 2,280 sqft
Property
Parking
- Total spaces: 2
- Parking features: Garage, Two Car
- Has garage: Yes
Features
- Levels: Two
- Stories: 2
- Exterior features: Shop
- Frontage type: Golf Course
Lot
- Size: 1 Acres
- Dimensions: 200' x 200'
- Features: Level
Details
- Parcel number: 07402932000
Construction
Type & style
- Home type: SingleFamily
- Architectural style: Traditional,Colonial
- Property subtype: Single Family Residence
Materials
- Metal/Vinyl Siding
- Foundation: Crawl Space
- Roof: Composition
Condition
- New construction: No
- Year built: 1970
Utilities & green energy
- Electric: Elec-Municipal (+Entergy)
- Sewer: Public Sewer
- Water: Public
Green energy
- Energy efficient items: Doors, Ridge Vents/Caps
Community & HOA
Community
- Subdivision: McCracken
HOA
- Has HOA: No
Location
- Region: Stuttgart
Financial & listing details
- Price per square foot: $131/sqft
- Tax assessed value: $222,820
- Annual tax amount: $2,000
- Date on market: 6/14/2025
- Road surface type: Paved
Estimated market value
$285,100
$271,000 - $299,000
$1,947/mo
Price history
Price history
| Date | Event | Price |
|---|---|---|
| 10/14/2025 | Price change | $299,000-5.1%$131/sqft |
Source: | ||
| 7/31/2025 | Price change | $315,000-6%$138/sqft |
Source: | ||
| 6/14/2025 | Listed for sale | $335,000+45.7%$147/sqft |
Source: | ||
| 12/15/2015 | Sold | $230,000-4.2%$101/sqft |
Source: Public Record Report a problem | ||
| 8/26/2015 | Price change | $240,000-5.9%$105/sqft |
Source: Thompson Trice Realty, Ltd. #R66082 Report a problem | ||
Public tax history
Public tax history
| Year | Property taxes | Tax assessment |
|---|---|---|
| 2024 | $1,820 +1.7% | $41,430 +4.7% |
| 2023 | $1,790 +22.1% | $39,560 +5.5% |
| 2022 | $1,466 | $37,490 |
Find assessor info on the county website
BuyAbility℠ payment
Est. payment
$1,701/mo
Principal & interest
$1456
Property taxes
$140
Home insurance
$105
Climate risks
Neighborhood: 72160
Nearby schools
GreatSchools rating
- 5/10Park Avenue Elementary SchoolGrades: PK-4Distance: 0.9 mi
- 7/10Stuttgart Junior High SchoolGrades: 7-8Distance: 1.2 mi
- 5/10Stuttgart High SchoolGrades: 9-12Distance: 1.5 mi
- Loading
- Loading




