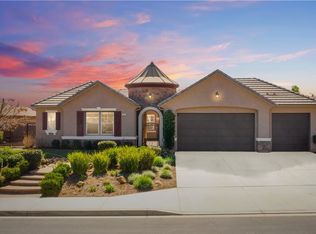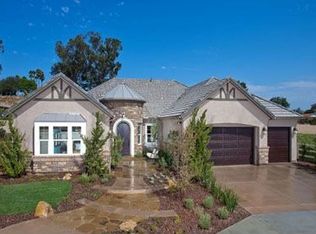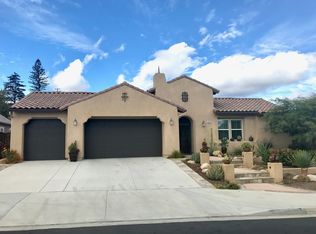Welcome to 2025 James Gaynor, a sprawling single-story estate nestled on a prime corner lot in the prestigious gated community of Shady Grove. This meticulously maintained home offers over 3,200 sq ft of luxurious living space, featuring 4 spacious bedrooms, 3.5 bathrooms, formal living and dining rooms, a butler’s pantry, and a stunning gourmet kitchen with custom European cabinetry, granite countertops, stainless steel appliances including a double oven, and an oversized island with stainless steel sink and wall-to-wall cabinets for abundant storage. The open-concept layout flows seamlessly into a large family room with a gas fireplace, custom precast surround, wood shutters, and elegant ceramic tile flooring throughout. The expansive primary suite feels like a private retreat, with space for a sitting area or office, and a spa-like bathroom featuring polished marble floors, a limestone-clad walk-in shower with bench seating, a separate soaking tub, and dual sinks with a built-in vanity. All secondary bedrooms offer ceiling fans, plush carpet, and custom window coverings. The home also boasts a large laundry room with storage cabinets and a sink, as well as a fully finished 3-car garage with insulated doors and overhead storage racks. Step outside into your private backyard oasis—perfect for entertaining—with a sparkling pebble tech pool, drought-tolerant landscaping, and a concrete walkway leading from the driveway to the rear yard. This home also includes a fully owned, PAID OFF SOLAR ENERGY SYSTEM—offering significant monthly utility savings and eco-friendly living with no lease or financing to assume. Also enjoy recessed lighting, upgraded fixtures, and ample linen and hallway storage. Shady Grove offers tree-lined streets, three private parks, pickleball and basketball courts, dedicated RV parking, and a friendly, walkable atmosphere. This exceptional residence is the perfect blend of comfort, elegance, and resort-style living—don’t miss the opportunity to make it yours.
This property is off market, which means it's not currently listed for sale or rent on Zillow. This may be different from what's available on other websites or public sources.


