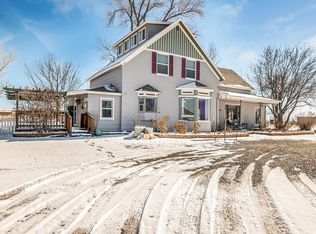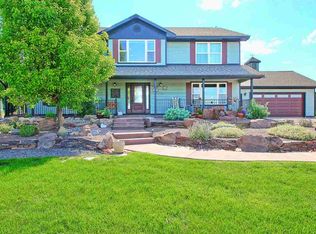The possibilities are endless on this wonderful Fruita Area Southwest Style home!! You are going to love all the updates this great home has to offer starting w/ the granite countertops throughout the kitchen & baths, tile backsplash, ALL NEW stainless steel appliances, new interior paint on main level, newer carpet, updated master bath, new tile floors in master & laundry room, fireplace inserts, cleaned & resealed natural wood beams & ceiling...the list goes on & on!! Master is on main level w/ private 5 pc bath & walk in closet. There are also 2 living areas, office, formal dining & more!! Outside you will find SUPER PRIVATE yard w/ new exterior paint & fixtures, cozy courtyards, detached 24x24 shop, 2 corrals w/ shades & auto waterers, new irrigation system for farm ground all on just over 12 acres.
This property is off market, which means it's not currently listed for sale or rent on Zillow. This may be different from what's available on other websites or public sources.

