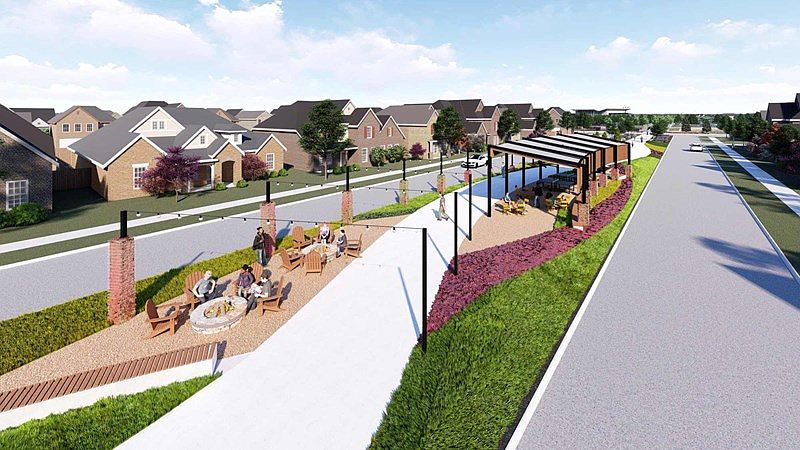Entertain in style and live in comfort with the impressive Greensbrook by David Weekley floor plan. Gather in the open-concept dining and living areas for tasteful meals and memorable evenings together.
The Epicurean kitchen splits prep, cooking, and presentation zones for greater culinary delight. Relax into your leisurely evenings on the breezy covered patio.
A refreshing en suite bathroom and sprawling walk-in closet contribute to the everyday vacation of your Owner’s Retreat. Additional bedrooms on both floors ensure that everyone has an amazing place to make their own.
Design the ideal space for your family to play, learn, and grow together in the expansive upstairs retreat.
Build your future with the peace of mind that Our Industry-leading Warranty brings to this new home in the Mesquite, Texas, community of Solterra.
New construction
Special offer
$464,990
2025 Lone Oak Trl, Mesquite, TX 75181
4beds
2,448sqft
Single Family Residence
Built in 2025
4,791.6 Square Feet Lot
$463,300 Zestimate®
$190/sqft
$104/mo HOA
What's special
Epicurean kitchenCovered patioSprawling walk-in closetEn suite bathroomExpansive upstairs retreat
Call: (469) 754-8731
- 62 days |
- 18 |
- 2 |
Zillow last checked: 7 hours ago
Listing updated: September 23, 2025 at 07:13am
Listed by:
Jimmy Rado 0221720 877-933-5539,
David M. Weekley
Source: NTREIS,MLS#: 21024439
Travel times
Schedule tour
Select your preferred tour type — either in-person or real-time video tour — then discuss available options with the builder representative you're connected with.
Facts & features
Interior
Bedrooms & bathrooms
- Bedrooms: 4
- Bathrooms: 3
- Full bathrooms: 3
Primary bedroom
- Features: Walk-In Closet(s)
- Level: First
- Dimensions: 14 x 14
Bedroom
- Level: First
- Dimensions: 11 x 10
Bedroom
- Level: Second
- Dimensions: 11 x 10
Bedroom
- Level: Second
- Dimensions: 12 x 12
Primary bathroom
- Features: Dual Sinks, Linen Closet, Separate Shower
- Level: First
- Dimensions: 20 x 10
Dining room
- Level: First
- Dimensions: 11 x 10
Game room
- Level: Second
- Dimensions: 20 x 14
Kitchen
- Features: Kitchen Island
- Level: First
- Dimensions: 16 x 10
Living room
- Level: First
- Dimensions: 17 x 15
Office
- Level: First
- Dimensions: 11 x 9
Utility room
- Level: First
- Dimensions: 6 x 8
Heating
- Central, Electric
Cooling
- Attic Fan, Central Air, Ceiling Fan(s), Electric
Appliances
- Included: Gas Cooktop, Microwave
Features
- High Speed Internet, Cable TV, Vaulted Ceiling(s), Wired for Sound
- Flooring: Carpet, Ceramic Tile, Laminate
- Has basement: No
- Has fireplace: No
Interior area
- Total interior livable area: 2,448 sqft
Video & virtual tour
Property
Parking
- Total spaces: 2
- Parking features: Garage, Garage Door Opener
- Attached garage spaces: 2
Features
- Levels: Two
- Stories: 2
- Patio & porch: Covered
- Pool features: None
- Fencing: Wood
Lot
- Size: 4,791.6 Square Feet
- Dimensions: 40 x 120
- Features: Backs to Greenbelt/Park, Landscaped, Subdivision
Details
- Parcel number: 0
Construction
Type & style
- Home type: SingleFamily
- Architectural style: Craftsman,Contemporary/Modern,Detached
- Property subtype: Single Family Residence
Materials
- Brick
- Foundation: Slab
- Roof: Composition
Condition
- New construction: Yes
- Year built: 2025
Details
- Builder name: David Weekley Homes
Utilities & green energy
- Sewer: Public Sewer
- Water: Public
- Utilities for property: Sewer Available, Water Available, Cable Available
Community & HOA
Community
- Subdivision: Solterra - Garden Series
HOA
- Has HOA: Yes
- Services included: All Facilities, Association Management
- HOA fee: $1,250 annually
- HOA name: HOA
- HOA phone: 999-999-9999
Location
- Region: Mesquite
Financial & listing details
- Price per square foot: $190/sqft
- Date on market: 8/6/2025
- Cumulative days on market: 790 days
Join us on Saturdays in October to tour our homes and enjoy refreshments!
Join us on Saturdays in October to tour our homes and enjoy refreshments! Offer valid October, 6, 2025 to October, 27, 2025.Source: David Weekley Homes

