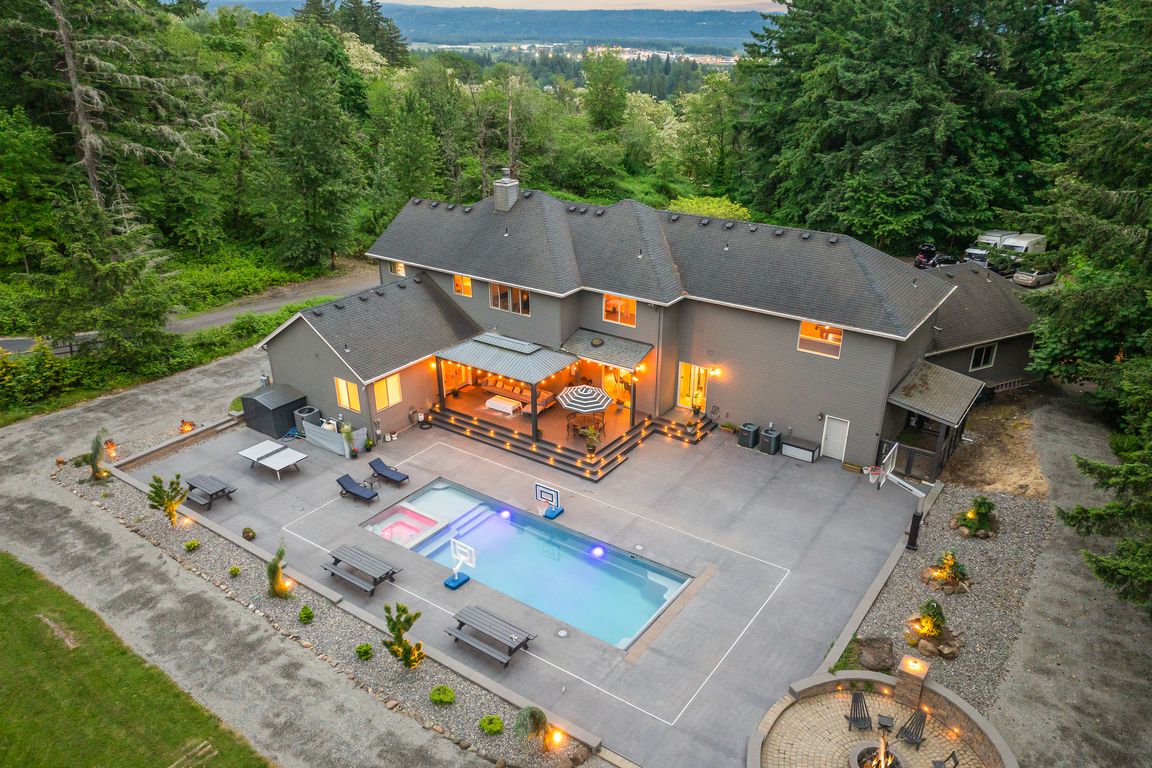
Active
$1,749,900
6beds
5,239sqft
2025 N 14th St, Washougal, WA 98671
6beds
5,239sqft
Residential, single family residence
Built in 2005
3.05 Acres
3 Attached garage spaces
$334 price/sqft
What's special
In-ground pool and spaOversized garagePersonal resort-style retreatMassive deckLuxurious main-level primary suiteWalk-in closetsSpa-inspired bathroom
Welcome Home to your Washougal Retreat, where 5,000 sqft meets over 3 acres of pure lifestyle. This custom 6-bedroom, 5-bath estate is your private oasis, offering luxury, privacy, and versatility in one of the area's most picturesque settings. The Main floor chef’s kitchen is a culinary dream come true—thoughtfully designed ...
- 137 days |
- 749 |
- 41 |
Source: RMLS (OR),MLS#: 372715154
Travel times
Kitchen
Family Room
Primary Bedroom
Zillow last checked: 7 hours ago
Listing updated: 18 hours ago
Listed by:
Stacee Torres 360-771-6401,
Berkshire Hathaway HomeServices NW Real Estate
Source: RMLS (OR),MLS#: 372715154
Facts & features
Interior
Bedrooms & bathrooms
- Bedrooms: 6
- Bathrooms: 5
- Full bathrooms: 5
- Main level bathrooms: 2
Rooms
- Room types: Bedroom 5, Bedroom 6, Media Room, Bedroom 2, Bedroom 3, Dining Room, Family Room, Kitchen, Living Room, Primary Bedroom
Primary bedroom
- Level: Main
Bedroom 1
- Level: Upper
Bedroom 2
- Level: Main
Bedroom 3
- Level: Upper
Bedroom 5
- Level: Upper
Dining room
- Level: Main
Kitchen
- Level: Upper
Living room
- Level: Upper
Heating
- Heat Pump
Cooling
- Heat Pump
Appliances
- Included: Appliance Garage, Built-In Refrigerator, Convection Oven, Dishwasher, Disposal, Free-Standing Gas Range, Gas Appliances, Microwave, Range Hood, Stainless Steel Appliance(s), Electric Water Heater
Features
- Ceiling Fan(s), Granite, High Ceilings, Kitchen Island, Pantry, Pot Filler
- Flooring: Tile, Wall to Wall Carpet
- Windows: Double Pane Windows, Vinyl Frames
- Basement: Crawl Space
- Number of fireplaces: 1
- Fireplace features: Electric, Pellet Stove
Interior area
- Total structure area: 5,239
- Total interior livable area: 5,239 sqft
Video & virtual tour
Property
Parking
- Total spaces: 3
- Parking features: Driveway, RV Access/Parking, RV Boat Storage, Garage Door Opener, Attached, Oversized
- Attached garage spaces: 3
- Has uncovered spaces: Yes
Accessibility
- Accessibility features: Garage On Main, Main Floor Bedroom Bath, Walkin Shower, Accessibility
Features
- Levels: Two
- Stories: 2
- Patio & porch: Covered Deck, Covered Patio, Deck, Patio
- Exterior features: Athletic Court, Fire Pit, Gas Hookup, Yard
- Has private pool: Yes
- Has spa: Yes
- Spa features: Builtin Hot Tub, Bath
- Has view: Yes
- View description: City, River, Territorial
- Has water view: Yes
- Water view: River
Lot
- Size: 3.05 Acres
- Features: Cleared, Greenbelt, Private, Trees, Wooded, Sprinkler, Acres 3 to 5
Details
- Additional structures: GasHookup, RVParking, RVBoatStorage, ToolShed, HomeTheater, SeparateLivingQuartersApartmentAuxLivingUnit
- Parcel number: 130551000
- Zoning: R15
- Other equipment: Home Theater
Construction
Type & style
- Home type: SingleFamily
- Property subtype: Residential, Single Family Residence
Materials
- Cement Siding, Lap Siding, Stone
- Foundation: Concrete Perimeter
- Roof: Composition
Condition
- Resale
- New construction: No
- Year built: 2005
Utilities & green energy
- Gas: Gas Hookup
- Sewer: Public Sewer
- Water: Public
Community & HOA
HOA
- Has HOA: No
Location
- Region: Washougal
Financial & listing details
- Price per square foot: $334/sqft
- Tax assessed value: $1,190,772
- Annual tax amount: $10,495
- Date on market: 5/23/2025
- Listing terms: Cash,Conventional,FHA,VA Loan
- Road surface type: Paved