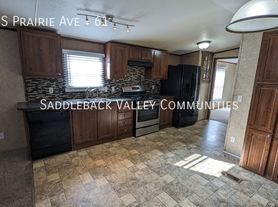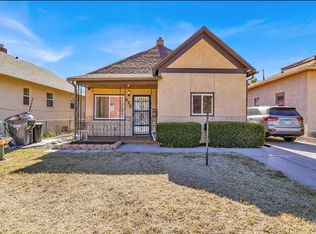3 bed 2 bath near parks basketball courts and waking trails I-25 minutes away
Tennant pays all utilities
House for rent
Accepts Zillow applications
$2,200/mo
2025 Oneal Cir, Pueblo, CO 81004
3beds
1,216sqft
Price may not include required fees and charges.
Single family residence
Available Sat Nov 1 2025
Cats, small dogs OK
Central air
In unit laundry
Attached garage parking
Forced air
What's special
Basketball courtsNear parks
- 7 days |
- -- |
- -- |
Travel times
Facts & features
Interior
Bedrooms & bathrooms
- Bedrooms: 3
- Bathrooms: 2
- Full bathrooms: 2
Heating
- Forced Air
Cooling
- Central Air
Appliances
- Included: Dishwasher, Dryer, Microwave, Oven, Refrigerator, Washer
- Laundry: In Unit
Features
- Flooring: Carpet, Tile
Interior area
- Total interior livable area: 1,216 sqft
Property
Parking
- Parking features: Attached
- Has attached garage: Yes
- Details: Contact manager
Features
- Exterior features: Heating system: Forced Air, No Utilities included in rent
Details
- Parcel number: 1514232102
Construction
Type & style
- Home type: SingleFamily
- Property subtype: Single Family Residence
Community & HOA
Location
- Region: Pueblo
Financial & listing details
- Lease term: 1 Year
Price history
| Date | Event | Price |
|---|---|---|
| 10/14/2025 | Listed for rent | $2,200$2/sqft |
Source: Zillow Rentals | ||
| 7/8/2025 | Sold | $288,000-4%$237/sqft |
Source: | ||
| 6/3/2025 | Contingent | $300,000$247/sqft |
Source: | ||
| 5/18/2025 | Listed for sale | $300,000+97.2%$247/sqft |
Source: | ||
| 12/15/2016 | Sold | $152,145$125/sqft |
Source: | ||

