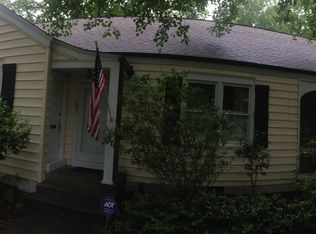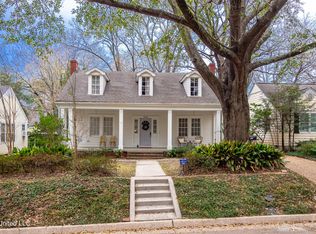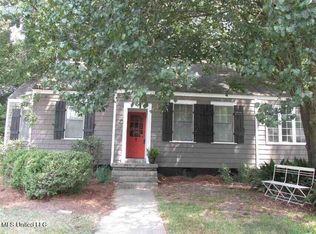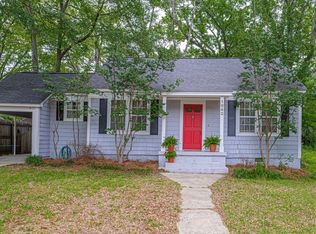Closed
Price Unknown
2025 Riverside Dr, Jackson, MS 39202
3beds
2,600sqft
Residential, Single Family Residence
Built in 1942
7,405.2 Square Feet Lot
$261,300 Zestimate®
$--/sqft
$2,135 Estimated rent
Home value
$261,300
$225,000 - $303,000
$2,135/mo
Zestimate® history
Loading...
Owner options
Explore your selling options
What's special
Belhaven home ready for new owners! This home needs some love but is priced accordingly. This 3 bedroom 3 bath home features 10' ceilings downstairs & 9' ceilings upstairs & hardwood floors. Large entry shows off the home's staircase and opens to the large Living room with fireplace and plenty of natural light throughout. On either side of the living room are French doors. One set leads to a great den/office/library area that could also be used as a 4th bedroom! The other side opens to the home's formal dining room. The dining room overlooks the backyard & opens to the deck. A large archway shows off the updated kitchen. The kitchen is complete with granite counters, gas cooktop, stainless double ovens, breakfast bar, pantry, and also connects to the sunroom. Downstairs has one bedroom and a full guest bath. Upstairs greets you with a wall of built-in bookcases. The 2nd bedroom upstairs is a second primary suite with a fully renovated bathroom. Absolutely ENORMOUS primary bedroom with a fireplace, large walk-in closet with built-ins, renovated bath with granite counters & double vanity sinks, huge jetted tub, separate glass shower, and a private covered balcony! Detached 2 car garage with garage door too. Sellers have installed a new roof, newly finished floors, new water heater, and the rest is up to you! Call your favorite Realtor for your private showing today!
Zillow last checked: 8 hours ago
Listing updated: October 09, 2024 at 07:34pm
Listed by:
Alicen Blanchard 601-260-0699,
Overby, Inc.
Bought with:
Carole Cantrell, B19458
Cantrell Realty, LLC
Source: MLS United,MLS#: 4047060
Facts & features
Interior
Bedrooms & bathrooms
- Bedrooms: 3
- Bathrooms: 3
- Full bathrooms: 3
Heating
- Central
Cooling
- Central Air
Appliances
- Included: See Remarks
Features
- Has fireplace: Yes
- Fireplace features: Other
Interior area
- Total structure area: 2,600
- Total interior livable area: 2,600 sqft
Property
Parking
- Total spaces: 2
- Parking features: Detached
- Garage spaces: 2
Features
- Levels: Two
- Stories: 2
- Exterior features: Balcony
Lot
- Size: 7,405 sqft
Details
- Parcel number: 00090035000
Construction
Type & style
- Home type: SingleFamily
- Property subtype: Residential, Single Family Residence
Materials
- Wood Siding
- Foundation: Conventional
- Roof: Architectural Shingles
Condition
- New construction: No
- Year built: 1942
Utilities & green energy
- Sewer: Public Sewer
- Water: Public
- Utilities for property: Electricity Connected, Natural Gas Connected
Community & neighborhood
Location
- Region: Jackson
- Subdivision: Belhaven
Price history
| Date | Event | Price |
|---|---|---|
| 5/3/2024 | Sold | -- |
Source: MLS United #4047060 Report a problem | ||
| 2/1/2024 | Pending sale | $150,750$58/sqft |
Source: MLS United #4047060 Report a problem | ||
| 12/21/2023 | Price change | $150,750-10%$58/sqft |
Source: MLS United #4047060 Report a problem | ||
| 10/23/2023 | Listed for sale | $167,500$64/sqft |
Source: MLS United #4047060 Report a problem | ||
| 7/7/2023 | Pending sale | $167,500$64/sqft |
Source: MLS United #4047060 Report a problem | ||
Public tax history
| Year | Property taxes | Tax assessment |
|---|---|---|
| 2024 | $3,781 +0.4% | $18,968 0% |
| 2023 | $3,764 | $18,969 +50% |
| 2022 | -- | $12,645 -33.3% |
Find assessor info on the county website
Neighborhood: Greater Belhaven
Nearby schools
GreatSchools rating
- 8/10Power Apac SchoolGrades: 4-5Distance: 0.6 mi
- 7/10Bailey Middle APACGrades: 6-8Distance: 0.9 mi
- 7/10Murrah High SchoolGrades: 9-12Distance: 0.5 mi
Schools provided by the listing agent
- Elementary: Casey
- Middle: Chastain
- High: Murrah
Source: MLS United. This data may not be complete. We recommend contacting the local school district to confirm school assignments for this home.



