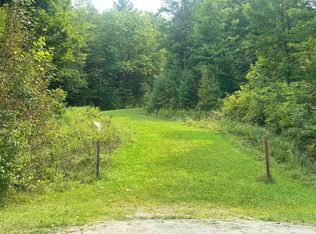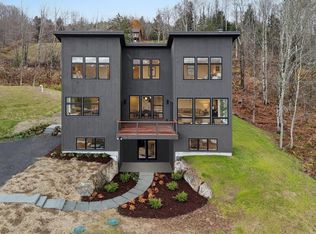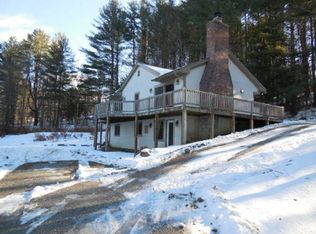Closed
Listed by:
Shannon D Marcelino,
The Marcelino Team 802-846-8460
Bought with: The Marcelino Team
$600,000
2025 Waterbury Road, Stowe, VT 05672
6beds
2,736sqft
Multi Family
Built in 1961
-- sqft lot
$600,800 Zestimate®
$219/sqft
$2,011 Estimated rent
Home value
$600,800
Estimated sales range
Not available
$2,011/mo
Zestimate® history
Loading...
Owner options
Explore your selling options
What's special
Soak in the beautiful views of Stowe! This property has so much to offer with a 2-unit multi family home that rests on 4.21 acres with an oversized garage/shop. Each unit is complete with 3 bedrooms, 3/4 bath, laundry room and a wood fireplace in the living room to cozy up to on those cold nights. The oversized garage offers so many possibilities with the main garage bay being approximately 43'x23' and 2 additional bays, one being a paint booth. Don't miss out on this opportunity! With a little imagination and work on the first floor, it will reward you with a real dream house with amazing views.....the fall colors of Stowe!
Zillow last checked: 8 hours ago
Listing updated: March 19, 2025 at 01:29pm
Listed by:
Shannon D Marcelino,
The Marcelino Team 802-846-8460
Bought with:
Shannon D Marcelino
The Marcelino Team
Source: PrimeMLS,MLS#: 5010151
Facts & features
Interior
Bedrooms & bathrooms
- Bedrooms: 6
- Bathrooms: 2
- Full bathrooms: 2
Heating
- Oil, Baseboard
Cooling
- None
Appliances
- Included: Instant Hot Water
Features
- Flooring: Carpet, Tile, Vinyl
- Basement: Finished,Full,Walk-Out Access
Interior area
- Total structure area: 2,736
- Total interior livable area: 2,736 sqft
- Finished area above ground: 1,440
- Finished area below ground: 1,296
Property
Parking
- Total spaces: 4
- Parking features: Gravel, Heated Garage, Driveway, Garage, Off Street
- Garage spaces: 4
- Has uncovered spaces: Yes
Features
- Levels: One
- Has view: Yes
- View description: Mountain(s)
- Frontage length: Road frontage: 268
Lot
- Size: 4.21 Acres
- Features: Country Setting, Views
Details
- Parcel number: 62119512173
- Zoning description: RR2
Construction
Type & style
- Home type: MultiFamily
- Architectural style: Ranch
- Property subtype: Multi Family
Materials
- Brick Exterior, Wood Exterior
- Foundation: Poured Concrete
- Roof: Asphalt Shingle
Condition
- New construction: No
- Year built: 1961
Utilities & green energy
- Electric: 100 Amp Service, Circuit Breakers, Generator Ready
- Sewer: 1000 Gallon, Septic Tank
- Water: Drilled Well
- Utilities for property: Phone Available
Community & neighborhood
Location
- Region: Stowe
Price history
| Date | Event | Price |
|---|---|---|
| 3/18/2025 | Sold | $600,000+150%$219/sqft |
Source: | ||
| 12/6/2024 | Sold | $240,000-63.6%$88/sqft |
Source: Public Record Report a problem | ||
| 12/6/2024 | Price change | $659,900-4.2%$241/sqft |
Source: | ||
| 10/15/2024 | Price change | $689,000-13.9%$252/sqft |
Source: | ||
| 10/8/2024 | Price change | $799,900-15.8%$292/sqft |
Source: | ||
Public tax history
Tax history is unavailable.
Find assessor info on the county website
Neighborhood: 05672
Nearby schools
GreatSchools rating
- 9/10Stowe Elementary SchoolGrades: PK-5Distance: 1.9 mi
- 8/10Stowe Middle SchoolGrades: 6-8Distance: 2 mi
- NASTOWE HIGH SCHOOLGrades: 9-12Distance: 2 mi
Schools provided by the listing agent
- District: Stowe School District
Source: PrimeMLS. This data may not be complete. We recommend contacting the local school district to confirm school assignments for this home.

Get pre-qualified for a loan
At Zillow Home Loans, we can pre-qualify you in as little as 5 minutes with no impact to your credit score.An equal housing lender. NMLS #10287.


