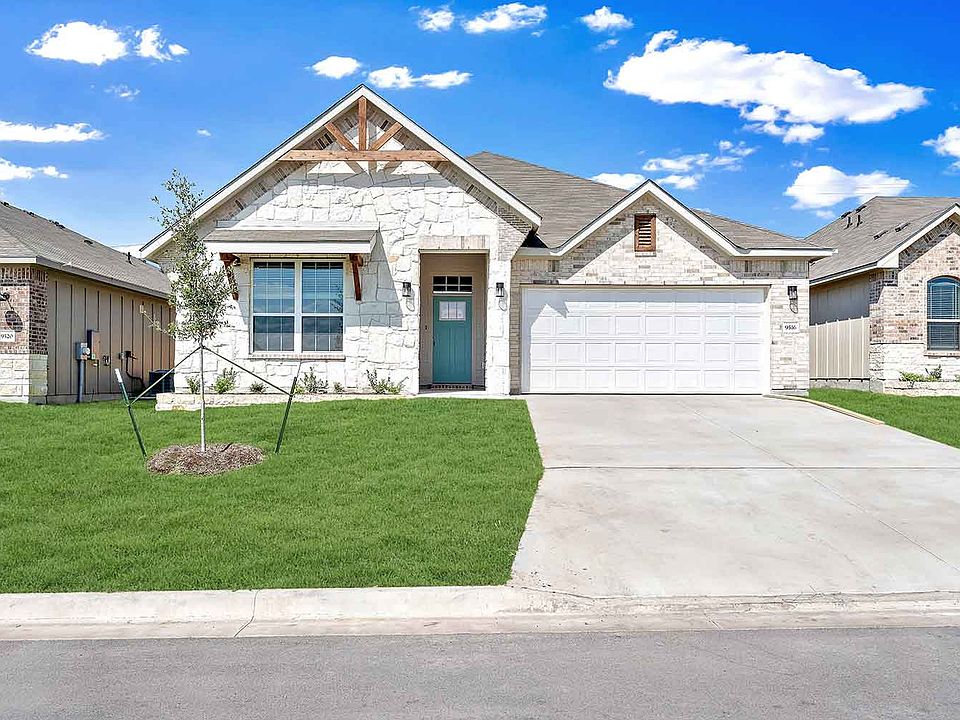This 4-bedroom, 2.5-bath home in Temple's Hillside Village pairs functionality with charm across 1,996 sqft. A dedicated study offers the perfect space to work from home, while a 3-car garage provides plenty of room for storage and vehicles. The kitchen is crisp and contemporary with cotton-tone cabinets, Valle Nevado granite countertops, and a soft white subway tile backsplash. Enhanced vinyl plank flooring in a warm, natural finish flows through the main spaces, while cozy carpet adds comfort in the bedrooms. A ceiling pop-up in the family room adds dimension and style, and bathrooms are outfitted with complementary granite counters, brushed chrome fixtures, and tiled tub and shower surrounds in soft neutral tones. Outside, the home features rich brickwork, light stone accents, a deep blue entry door, and muted gray siding—all pulled together with white trim and black shingles for a balanced, classic look. This home is a stylish, smartly designed fit for any lifestyle.
New construction
$339,109
2025 Zabcikville Dr, Temple, TX 76502
4beds
1,996sqft
Single Family Residence
Built in 2025
-- sqft lot
$339,300 Zestimate®
$170/sqft
$-- HOA
Under construction (available November 2025)
Currently being built and ready to move in soon. Reserve today by contacting the builder.
What's special
Cozy carpetEnhanced vinyl plank flooringDedicated studyComplementary granite countersValle nevado granite countertopsBlack shinglesCotton-tone cabinets
This home is based on the Denver plan.
- 55 days
- on Zillow |
- 55 |
- 5 |
Zillow last checked: July 23, 2025 at 10:18am
Listing updated: July 23, 2025 at 10:18am
Listed by:
Omega Builders
Source: Omega Builders
Travel times
Facts & features
Interior
Bedrooms & bathrooms
- Bedrooms: 4
- Bathrooms: 3
- Full bathrooms: 2
- 1/2 bathrooms: 1
Heating
- Heat Pump
Cooling
- Central Air, Ceiling Fan(s)
Appliances
- Included: Dishwasher, Disposal, Microwave, Range
Features
- Ceiling Fan(s), Walk-In Closet(s)
- Windows: Double Pane Windows
Interior area
- Total interior livable area: 1,996 sqft
Video & virtual tour
Property
Parking
- Total spaces: 3
- Parking features: Attached
- Attached garage spaces: 3
Features
- Patio & porch: Patio
Details
- Parcel number: 499257
Construction
Type & style
- Home type: SingleFamily
- Property subtype: Single Family Residence
Materials
- Roof: Composition
Condition
- New Construction,Under Construction
- New construction: Yes
- Year built: 2025
Details
- Builder name: Omega Builders
Community & HOA
Community
- Subdivision: Hillside Village
Location
- Region: Temple
Financial & listing details
- Price per square foot: $170/sqft
- Tax assessed value: $28,800
- Annual tax amount: $489
- Date on market: 6/13/2025
About the community
Welcome to Hillside Village—where comfort meets convenience in the heart of South Temple. Just minutes from Baylor Scott & White, the VA Hospital, and Temple College, this charming community puts everything you need within easy reach. From everyday essentials to top-rated schools and major employers, it's all right around the corner. Enjoy beautifully designed homes built for modern living, nestled in a neighborhood that feels like home from day one. With nearby parks, shopping, dining, and a friendly, down-to-earth vibe, Hillside Village is perfect for growing families, busy professionals, and anyone looking to plant roots in a connected, peaceful setting. Come experience the best of Temple—right here at Hillside Village.
Source: Omega Builders

