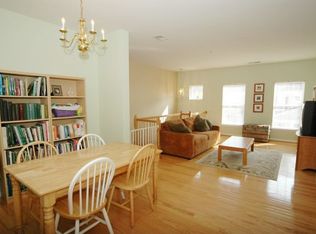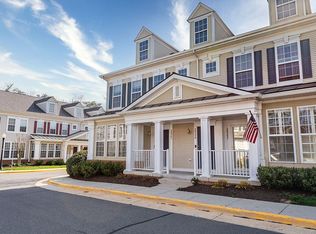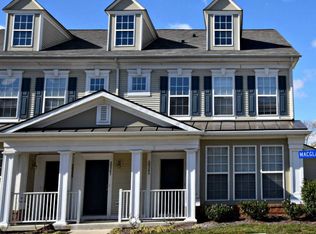Sold for $530,000 on 09/15/25
$530,000
20257 Macglashan Ter, Ashburn, VA 20147
3beds
1,750sqft
Townhouse
Built in 2002
-- sqft lot
$531,200 Zestimate®
$303/sqft
$2,899 Estimated rent
Home value
$531,200
$505,000 - $558,000
$2,899/mo
Zestimate® history
Loading...
Owner options
Explore your selling options
What's special
PRICE IMPROVED! Step into this beautifully updated condo with MAIN LEVEL LIVING in the desirable Belmont Greene community, offering the perfect blend of modern upgrades and comfortable living. The main level welcomes you with brand new LVP flooring and boasts a luxurious primary bedroom featuring a fully updated primary bath. Cozy evenings await by the fireplace in the living room, which also provides direct access to a private patio – perfect for enjoying your morning coffee or an evening breeze. The heart of the home, the renovated kitchen, shines with elegant quartz countertops, classic white cabinetry, and sleek stainless steel appliances. You'll also find a conveniently renovated laundry room on this level. Throughout the main level, you'll appreciate the custom plantation shutters and upgraded lighting fixtures that add a touch of sophistication. Upstairs, you'll find two spacious bedrooms and an additional full bath, offering ample space for family or guests. Brand new carpet, installed in 2025, ensures comfort and style throughout the upper level. This home is packed with desirable features, including a new water heater (2024), a water softener, and the added peace of mind of a Ring doorbell and security equipment that conveys with the property. It also includes a convenient two-car garage and benefits from the ample additional parking available within the Belmont Greene HOA/Condos community. Beyond the home itself, the Belmont Greene community offers fantastic amenities for residents, including a community pool, tennis courts, and two tot lots. Don't miss your chance to own this move-in-ready gem in a vibrant community!
Zillow last checked: 8 hours ago
Listing updated: September 25, 2025 at 12:04am
Listed by:
Kathleen Stakem 703-597-6093,
RE/MAX Gateway, LLC
Bought with:
Rex Thomas
Samson Properties
Source: Bright MLS,MLS#: VALO2102590
Facts & features
Interior
Bedrooms & bathrooms
- Bedrooms: 3
- Bathrooms: 3
- Full bathrooms: 2
- 1/2 bathrooms: 1
- Main level bathrooms: 2
- Main level bedrooms: 1
Primary bedroom
- Features: Flooring - Laminated
- Level: Main
- Area: 208 Square Feet
- Dimensions: 16 X 13
Bedroom 2
- Features: Flooring - Carpet
- Level: Upper
- Area: 168 Square Feet
- Dimensions: 14 X 12
Bedroom 3
- Features: Flooring - Carpet
- Level: Upper
- Area: 144 Square Feet
- Dimensions: 12 X 12
Primary bathroom
- Level: Main
Dining room
- Features: Flooring - Laminated
- Level: Main
- Area: 121 Square Feet
- Dimensions: 11 X 11
Family room
- Features: Flooring - Laminated, Fireplace - Gas
- Level: Main
- Area: 255 Square Feet
- Dimensions: 17 X 15
Kitchen
- Features: Flooring - Vinyl
- Level: Main
- Area: 120 Square Feet
- Dimensions: 12 X 10
Laundry
- Features: Flooring - Vinyl
- Level: Main
Living room
- Features: Flooring - Laminated
- Level: Main
- Area: 195 Square Feet
- Dimensions: 15 X 13
Heating
- Forced Air, Natural Gas
Cooling
- Central Air, Electric
Appliances
- Included: Dishwasher, Disposal, Dryer, Ice Maker, Microwave, Oven/Range - Gas, Washer, Water Heater, Refrigerator, Gas Water Heater
- Laundry: Main Level, Laundry Room
Features
- Family Room Off Kitchen, Breakfast Area, Dining Area, Entry Level Bedroom, Primary Bath(s), Open Floorplan, Bathroom - Walk-In Shower, Combination Kitchen/Dining, Combination Kitchen/Living, Kitchen Island, Recessed Lighting, Walk-In Closet(s)
- Flooring: Carpet
- Windows: Window Treatments
- Has basement: No
- Number of fireplaces: 1
- Fireplace features: Gas/Propane
Interior area
- Total structure area: 1,750
- Total interior livable area: 1,750 sqft
- Finished area above ground: 1,750
- Finished area below ground: 0
Property
Parking
- Total spaces: 2
- Parking features: Garage Door Opener, Garage Faces Rear, Inside Entrance, Attached
- Attached garage spaces: 2
Accessibility
- Accessibility features: Accessible Entrance, Accessible Approach with Ramp
Features
- Levels: Two
- Stories: 2
- Patio & porch: Patio
- Pool features: Community
Details
- Additional structures: Above Grade, Below Grade
- Parcel number: 115258552004
- Zoning: PDH3
- Special conditions: Standard
Construction
Type & style
- Home type: Townhouse
- Architectural style: Other
- Property subtype: Townhouse
Materials
- Vinyl Siding
- Foundation: Slab
Condition
- New construction: No
- Year built: 2002
Details
- Builder model: BIRMINGHAM
Utilities & green energy
- Sewer: Public Sewer
- Water: Public
Community & neighborhood
Location
- Region: Ashburn
- Subdivision: Belmont Greene Condo
HOA & financial
HOA
- Has HOA: Yes
- HOA fee: $137 monthly
- Amenities included: Common Grounds, Pool, Tot Lots/Playground
- Services included: Maintenance Grounds, Management, Insurance, Lawn Care Front, Lawn Care Rear, Lawn Care Side, Reserve Funds, Sewer, Water
Other fees
- Condo and coop fee: $290 monthly
Other
Other facts
- Listing agreement: Exclusive Right To Sell
- Ownership: Condominium
Price history
| Date | Event | Price |
|---|---|---|
| 9/15/2025 | Sold | $530,000-0.9%$303/sqft |
Source: | ||
| 8/15/2025 | Pending sale | $534,900$306/sqft |
Source: | ||
| 8/12/2025 | Price change | $534,900-2.7%$306/sqft |
Source: | ||
| 7/18/2025 | Listed for sale | $550,000+87.1%$314/sqft |
Source: | ||
| 5/17/2021 | Sold | $294,000-13.6%$168/sqft |
Source: Public Record | ||
Public tax history
| Year | Property taxes | Tax assessment |
|---|---|---|
| 2025 | $4,029 -0.4% | $500,550 +7% |
| 2024 | $4,048 +0.2% | $467,920 +1.4% |
| 2023 | $4,038 -0.2% | $461,500 +1.5% |
Find assessor info on the county website
Neighborhood: 20147
Nearby schools
GreatSchools rating
- 7/10Belmont Station Elementary SchoolGrades: PK-5Distance: 0.2 mi
- 6/10Trailside Middle SchoolGrades: 6-8Distance: 0.5 mi
- 9/10Stone Bridge High SchoolGrades: 9-12Distance: 0.5 mi
Schools provided by the listing agent
- District: Loudoun County Public Schools
Source: Bright MLS. This data may not be complete. We recommend contacting the local school district to confirm school assignments for this home.
Get a cash offer in 3 minutes
Find out how much your home could sell for in as little as 3 minutes with a no-obligation cash offer.
Estimated market value
$531,200
Get a cash offer in 3 minutes
Find out how much your home could sell for in as little as 3 minutes with a no-obligation cash offer.
Estimated market value
$531,200


