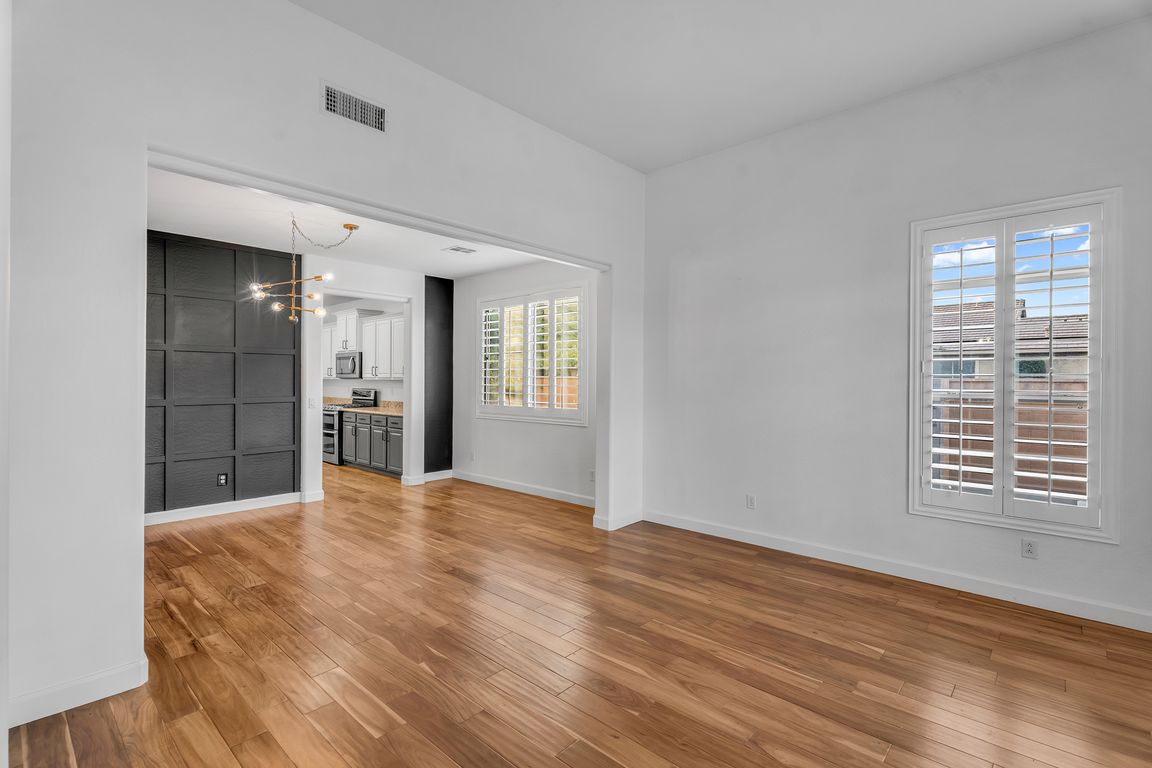
For salePrice cut: $15K (8/29)
$625,000
4beds
2baths
2,757sqft
20258 S 196th St, Queen Creek, AZ 85142
4beds
2baths
2,757sqft
Single family residence
Built in 2004
10,144 sqft
3 Garage spaces
$227 price/sqft
$88 monthly HOA fee
What's special
Covered patioBright open layoutRelaxing ensuite bathLarge islandBig backyardFormal dining roomVersatile bonus rooms
Welcome to Emperor Estates in the heart of Queen Creek, just minutes from shopping, dining, and top schools. This 4 bed, 2.5 bath home offers the perfect blend of space and style with vaulted ceilings, wood flooring, and a bright, open layout. The upgraded kitchen with a large island flows into ...
- 112 days |
- 782 |
- 31 |
Source: ARMLS,MLS#: 6881056
Travel times
Living Room
Kitchen
Primary Bedroom
Zillow last checked: 7 hours ago
Listing updated: September 08, 2025 at 12:03pm
Listed by:
Shannon Gillette 480-518-6885,
Real Broker
Source: ARMLS,MLS#: 6881056

Facts & features
Interior
Bedrooms & bathrooms
- Bedrooms: 4
- Bathrooms: 2.5
Heating
- Natural Gas
Cooling
- Central Air, Ceiling Fan(s), Programmable Thmstat
Appliances
- Included: Gas Cooktop
Features
- High Speed Internet, Granite Counters, Double Vanity, Upstairs, Eat-in Kitchen, Breakfast Bar, 9+ Flat Ceilings, Vaulted Ceiling(s), Kitchen Island, Pantry, Full Bth Master Bdrm, Separate Shwr & Tub
- Flooring: Carpet, Laminate, Wood
- Windows: Solar Screens, Double Pane Windows
- Has basement: No
- Has fireplace: No
- Fireplace features: None
Interior area
- Total structure area: 2,757
- Total interior livable area: 2,757 sqft
Video & virtual tour
Property
Parking
- Total spaces: 7
- Parking features: RV Access/Parking, RV Gate, Garage Door Opener, Direct Access, Attch'd Gar Cabinets, Over Height Garage, Side Vehicle Entry
- Garage spaces: 3
- Uncovered spaces: 4
Features
- Stories: 2
- Patio & porch: Covered, Patio
- Exterior features: Private Yard, Storage
- Pool features: None
- Spa features: None
- Fencing: Block,Wrought Iron
Lot
- Size: 10,144 Square Feet
- Features: Sprinklers In Rear, Sprinklers In Front, Corner Lot, Desert Back, Desert Front, Gravel/Stone Front, Gravel/Stone Back, Grass Back, Auto Timer H2O Front, Auto Timer H2O Back
Details
- Parcel number: 31402748
Construction
Type & style
- Home type: SingleFamily
- Architectural style: Contemporary,Ranch
- Property subtype: Single Family Residence
Materials
- Stucco, Wood Frame, Painted
- Roof: Tile
Condition
- Year built: 2004
Details
- Builder name: Pulte
Utilities & green energy
- Electric: 220 Volts in Kitchen
- Sewer: Public Sewer
- Water: City Water
Community & HOA
Community
- Features: Playground, Biking/Walking Path
- Subdivision: EMPEROR ESTATES PHASE 2
HOA
- Has HOA: Yes
- Services included: Maintenance Grounds
- HOA fee: $88 monthly
- HOA name: Emperor Estates
- HOA phone: 480-889-2366
Location
- Region: Queen Creek
Financial & listing details
- Price per square foot: $227/sqft
- Tax assessed value: $516,100
- Annual tax amount: $2,345
- Date on market: 6/17/2025
- Listing terms: Cash,Conventional,1031 Exchange,FHA,VA Loan
- Ownership: Fee Simple
- Electric utility on property: Yes