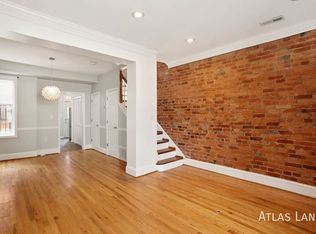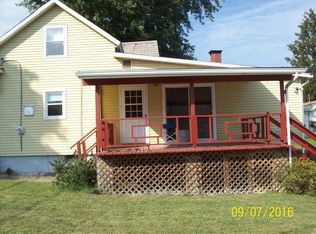Sold for $705,000 on 02/14/25
$705,000
2026 4th St NW, Washington, DC 20001
3beds
1,030sqft
Townhouse
Built in 1912
985 Square Feet Lot
$701,500 Zestimate®
$684/sqft
$3,859 Estimated rent
Home value
$701,500
$666,000 - $737,000
$3,859/mo
Zestimate® history
Loading...
Owner options
Explore your selling options
What's special
Discover the allure of this charming, fully renovated 3-bedroom, 1.5-bathroom row-home located in the historic LeDroit Park neighborhood. As you step inside, you are greeted by the cozy living room featuring a gas fireplace and an exposed brick wall that seamlessly extends to the second floor. The kitchen is a culinary haven, boasting marbled quartz countertops and stainless steel appliances, including a 5-burner gas stove. Hardwood floors grace the entire home, while central A/C ensures year-round comfort. Upstairs, three generously sized bedrooms with ample natural light and a full bathroom await. Outside, a private back courtyard awaits, providing the perfect setting for entertaining or simply unwinding. With 1030 square feet of living space, this home effortlessly combines historic charm with modern comfort. This home is a true gem, offering a harmonious blend of comfort and functionality. Don't miss the chance to make it your own!
Zillow last checked: 8 hours ago
Listing updated: February 14, 2025 at 05:36am
Listed by:
Matthew Paschall 202-439-7063,
Compass
Bought with:
Desmond McKenna, SP98371308
Compass
Source: Bright MLS,MLS#: DCDC2153832
Facts & features
Interior
Bedrooms & bathrooms
- Bedrooms: 3
- Bathrooms: 2
- Full bathrooms: 1
- 1/2 bathrooms: 1
- Main level bathrooms: 1
Basement
- Area: 0
Heating
- Forced Air, Natural Gas
Cooling
- Central Air, Electric
Appliances
- Included: Microwave, Dishwasher, Disposal, Dryer, Freezer, Ice Maker, Oven/Range - Gas, Refrigerator, Stainless Steel Appliance(s), Cooktop, Washer, Washer/Dryer Stacked, Water Heater, Electric Water Heater
- Laundry: Upper Level
Features
- Floor Plan - Traditional, Formal/Separate Dining Room, Kitchen - Galley, Kitchen - Gourmet, Recessed Lighting, Crown Molding, Wainscotting, Bathroom - Tub Shower
- Flooring: Wood
- Windows: Window Treatments
- Has basement: No
- Number of fireplaces: 1
Interior area
- Total structure area: 1,030
- Total interior livable area: 1,030 sqft
- Finished area above ground: 1,030
- Finished area below ground: 0
Property
Parking
- Parking features: On Street
- Has uncovered spaces: Yes
Accessibility
- Accessibility features: None
Features
- Levels: Two
- Stories: 2
- Patio & porch: Porch, Patio
- Exterior features: Lighting, Sidewalks, Street Lights
- Pool features: None
Lot
- Size: 985 sqft
- Features: Chillum-Urban Land Complex
Details
- Additional structures: Above Grade, Below Grade
- Parcel number: 3080//0055
- Zoning: RF-1
- Special conditions: Standard
Construction
Type & style
- Home type: Townhouse
- Architectural style: Federal
- Property subtype: Townhouse
Materials
- Brick
- Foundation: Permanent
Condition
- Excellent
- New construction: No
- Year built: 1912
Utilities & green energy
- Sewer: Public Sewer
- Water: Public
- Utilities for property: Natural Gas Available
Community & neighborhood
Security
- Security features: Main Entrance Lock, Smoke Detector(s)
Location
- Region: Washington
- Subdivision: Ledroit Park
Other
Other facts
- Listing agreement: Exclusive Right To Sell
- Listing terms: Cash,Conventional,FHA
- Ownership: Fee Simple
Price history
| Date | Event | Price |
|---|---|---|
| 2/14/2025 | Sold | $705,000-4.6%$684/sqft |
Source: | ||
| 1/23/2025 | Pending sale | $739,000$717/sqft |
Source: | ||
| 12/21/2024 | Listed for sale | $739,000-4%$717/sqft |
Source: | ||
| 10/27/2024 | Listing removed | $769,500$747/sqft |
Source: | ||
| 9/21/2024 | Listed for sale | $769,500+11.5%$747/sqft |
Source: | ||
Public tax history
| Year | Property taxes | Tax assessment |
|---|---|---|
| 2025 | $6,494 +0.9% | $853,890 +1.1% |
| 2024 | $6,438 +3.3% | $844,510 +3.3% |
| 2023 | $6,232 +1.4% | $817,210 +1.9% |
Find assessor info on the county website
Neighborhood: Ledroit Park
Nearby schools
GreatSchools rating
- 7/10Cleveland Elementary SchoolGrades: PK-5Distance: 0.3 mi
- 2/10Cardozo Education CampusGrades: 6-12Distance: 0.7 mi
Schools provided by the listing agent
- District: District Of Columbia Public Schools
Source: Bright MLS. This data may not be complete. We recommend contacting the local school district to confirm school assignments for this home.

Get pre-qualified for a loan
At Zillow Home Loans, we can pre-qualify you in as little as 5 minutes with no impact to your credit score.An equal housing lender. NMLS #10287.
Sell for more on Zillow
Get a free Zillow Showcase℠ listing and you could sell for .
$701,500
2% more+ $14,030
With Zillow Showcase(estimated)
$715,530
