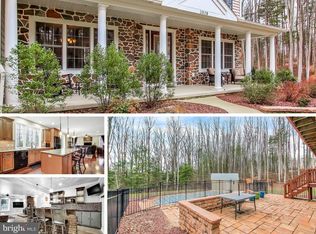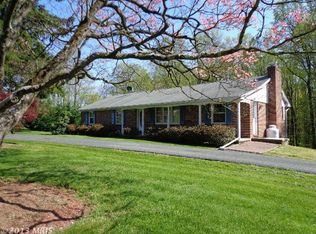Quality is what it is all about with this custom-built log home. This impressive home is nestled on over 15 acres affording peace and privacy, a nature lover's dream, in the heart of Fallston. Kuhn's Brothers Kiln-dried log home masterfully designed with no detail overlooked. Solid maple natural hardwood flooring spans the open floor plan on the main level. The gourmet kitchen with Bosch double ovens and Jenn-Air downdraft cooktop offers a spacious island with seating, open to the dining area, allows cooks to join in while entertaining. Breathtaking great room! Take note of the magnificent floor to ceiling flagstone fireplace. Soaring ceiling showcases the exposed beams and wall of windows for breathtaking views. Main level owners' suite will not disappoint. Cathedral ceiling, private exit to the wraparound deck, custom closet and luxurious spa bath with Air-Jet massage tub and oversized tile shower. Maple hardwood staircase leads to the upper level loft with overlook affording awesome views. Two generously sized bedrooms and a full bathroom complete the upper level. Pre-insulated foundation walls, ready for framing, span the 1746 sq ft of the lower level. Rough-in for a full bath and wet bar are in place along with a rough in for fireplace or pellet stove. Walk-out level leads to the paver patio. Oversized 2 car garage, Amish-built shed. Equally impressive, the exterior of the home offers a full front porch and wraparound deck. Extensive hardscape includes bluestone walkway, flagstone columns and pondless water feature simulating a mountain stream. Take a hike on the nature trail and relax by the stream. Forestry program w/tax incentive. **Dual zone Geothermal Heating/Cooling** Gated entry**15.4 Acres to let nature surround you! ***See documents for additional information.
This property is off market, which means it's not currently listed for sale or rent on Zillow. This may be different from what's available on other websites or public sources.

