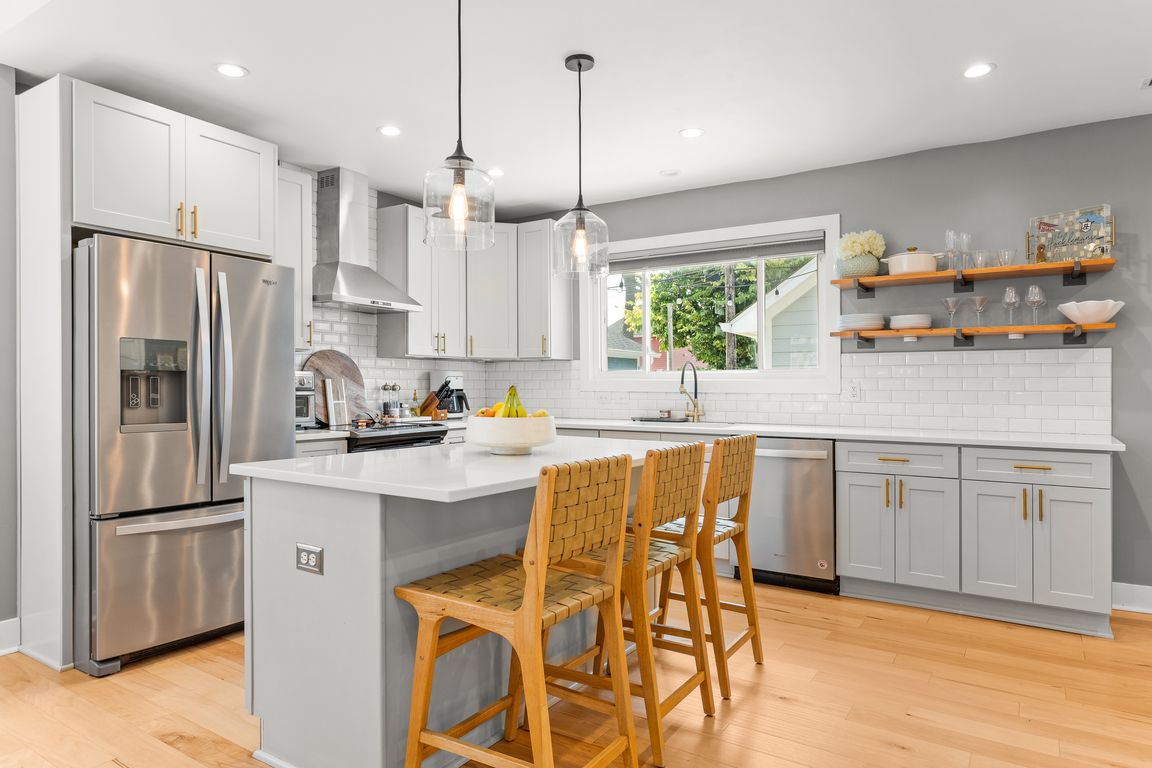Open: Sun 12pm-2pm

ActivePrice cut: $10K (11/13)
$499,900
3beds
2,228sqft
2026 Carrollton Ave, Indianapolis, IN 46202
3beds
2,228sqft
Residential, single family residence
Built in 1900
5,227 sqft
2 Garage spaces
$224 price/sqft
What's special
Charming faux fireplaceQuartz countertopsVersatile office spaceSpacious primary suiteShiplap accentsPlay roomStriking staircase
Come see this beautifully updated 3 bedroom, 3 bath home in the heart of Downtown Indy. Tastefully remodeled in 2018, the home received a new kitchen, roof, appliances, windows, mechanicals and more-offering modern convenience with thoughtful design. The open floorplan showcases a striking staircase, shiplap accents, and custom built-in cabinetry. ...
- 79 days |
- 467 |
- 44 |
Likely to sell faster than
Source: MIBOR as distributed by MLS GRID,MLS#: 22061671
Travel times
Living Room
Kitchen
Primary Bedroom
Zillow last checked: 8 hours ago
Listing updated: December 03, 2025 at 08:24am
Listing Provided by:
Hannah DeVoe 317-910-5913,
Berkshire Hathaway Home
Source: MIBOR as distributed by MLS GRID,MLS#: 22061671
Facts & features
Interior
Bedrooms & bathrooms
- Bedrooms: 3
- Bathrooms: 3
- Full bathrooms: 3
- Main level bathrooms: 2
- Main level bedrooms: 2
Primary bedroom
- Level: Main
- Area: 240 Square Feet
- Dimensions: 15x16
Bedroom 2
- Level: Main
- Area: 120 Square Feet
- Dimensions: 10x12
Bedroom 3
- Level: Upper
- Area: 165 Square Feet
- Dimensions: 15x11
Dining room
- Level: Main
- Area: 256 Square Feet
- Dimensions: 16x16
Kitchen
- Level: Main
- Area: 240 Square Feet
- Dimensions: 20x12
Laundry
- Level: Main
- Area: 40 Square Feet
- Dimensions: 8x5
Living room
- Level: Main
- Area: 240 Square Feet
- Dimensions: 16x15
Loft
- Level: Upper
- Area: 170 Square Feet
- Dimensions: 17x10
Heating
- Forced Air, Natural Gas
Cooling
- Central Air
Appliances
- Included: Dishwasher, Dryer, Electric Water Heater, Exhaust Fan, Microwave, Electric Oven, Refrigerator, Washer
- Laundry: Laundry Room, Main Level
Features
- Double Vanity, High Ceilings, Hardwood Floors, Eat-in Kitchen, Pantry, Storage, Walk-In Closet(s)
- Flooring: Hardwood
- Basement: Unfinished
- Number of fireplaces: 1
- Fireplace features: Non Functional, Primary Bedroom
Interior area
- Total structure area: 2,228
- Total interior livable area: 2,228 sqft
- Finished area below ground: 0
Property
Parking
- Total spaces: 2
- Parking features: Detached
- Garage spaces: 2
- Details: Garage Parking Other(Guest Street Parking)
Features
- Levels: Two
- Stories: 2
- Patio & porch: Covered
- Fencing: Fenced,Full
Lot
- Size: 5,227.2 Square Feet
Details
- Parcel number: 490636213019000101
- Horse amenities: None
Construction
Type & style
- Home type: SingleFamily
- Architectural style: Traditional
- Property subtype: Residential, Single Family Residence
Materials
- Cedar, Cement Siding
- Foundation: Brick/Mortar
Condition
- Updated/Remodeled
- New construction: No
- Year built: 1900
Utilities & green energy
- Water: Public
Community & HOA
Community
- Subdivision: Hann & Dawsons
HOA
- Has HOA: No
Location
- Region: Indianapolis
Financial & listing details
- Price per square foot: $224/sqft
- Tax assessed value: $471,500
- Annual tax amount: $5,702
- Date on market: 9/19/2025
- Cumulative days on market: 81 days