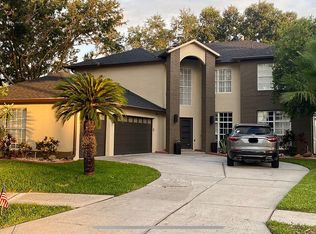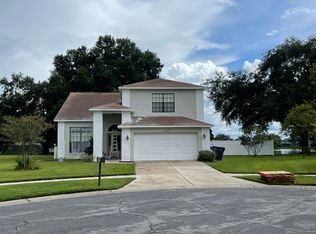Sold for $475,000 on 10/31/25
$475,000
2026 Chelam Way, Brandon, FL 33511
4beds
2,282sqft
Single Family Residence
Built in 1993
8,395 Square Feet Lot
$474,800 Zestimate®
$208/sqft
$2,967 Estimated rent
Home value
$474,800
$446,000 - $508,000
$2,967/mo
Zestimate® history
Loading...
Owner options
Explore your selling options
What's special
Tropical oasis landscaped charming 4 bedroom 2 1/2 bath pond front, pool home at end of cul de sac in centrally located yet privately secluded Sterling Ranch.
Zillow last checked: 8 hours ago
Listing updated: November 03, 2025 at 12:32pm
Listing Provided by:
Bob Sherwood 813-516-5161,
RE/MAX BAYSIDE REALTY LLC 813-938-1781
Bought with:
Joe Filicko, 3459673
RE/MAX PREFERRED
Source: Stellar MLS,MLS#: TB8418850 Originating MLS: Suncoast Tampa
Originating MLS: Suncoast Tampa

Facts & features
Interior
Bedrooms & bathrooms
- Bedrooms: 4
- Bathrooms: 3
- Full bathrooms: 2
- 1/2 bathrooms: 1
Primary bedroom
- Features: Walk-In Closet(s)
- Level: Second
- Area: 210 Square Feet
- Dimensions: 14x15
Bedroom 2
- Features: Coat Closet
- Level: Second
- Area: 144 Square Feet
- Dimensions: 12x12
Bedroom 3
- Features: Coat Closet
- Level: Second
- Area: 168 Square Feet
- Dimensions: 12x14
Bedroom 4
- Features: Coat Closet
- Level: Second
- Area: 168 Square Feet
- Dimensions: 12x14
Dining room
- Level: First
- Area: 180 Square Feet
- Dimensions: 12x15
Family room
- Level: First
- Area: 255 Square Feet
- Dimensions: 17x15
Kitchen
- Level: First
Living room
- Level: First
- Area: 270 Square Feet
- Dimensions: 15x18
Heating
- Central
Cooling
- Central Air
Appliances
- Included: Dishwasher, Disposal, Microwave, Range, Refrigerator
- Laundry: Laundry Room
Features
- Ceiling Fan(s), High Ceilings, Living Room/Dining Room Combo, PrimaryBedroom Upstairs, Solid Surface Counters, Thermostat, Walk-In Closet(s)
- Flooring: Ceramic Tile, Hardwood
- Doors: Sliding Doors
- Windows: Window Treatments
- Has fireplace: Yes
- Fireplace features: Family Room
Interior area
- Total structure area: 2,934
- Total interior livable area: 2,282 sqft
Property
Parking
- Total spaces: 2
- Parking features: Garage - Attached
- Attached garage spaces: 2
Features
- Levels: Two
- Stories: 2
- Exterior features: Garden, Irrigation System, Lighting
- Has private pool: Yes
- Pool features: Deck, Gunite, Pool Sweep
- Has view: Yes
- View description: Pond
- Has water view: Yes
- Water view: Pond
Lot
- Size: 8,395 sqft
- Dimensions: 73 x 115
- Features: Cul-De-Sac, Landscaped, Oversized Lot, Street Dead-End
- Residential vegetation: Mature Landscaping, Trees/Landscaped
Details
- Additional structures: Shed(s)
- Parcel number: U0530202NF00000100033.0
- Zoning: PD
- Special conditions: None
Construction
Type & style
- Home type: SingleFamily
- Property subtype: Single Family Residence
Materials
- Block, Stucco, Vinyl Siding, Wood Frame
- Foundation: Slab
- Roof: Shingle
Condition
- New construction: No
- Year built: 1993
Utilities & green energy
- Sewer: Public Sewer
- Water: Public
- Utilities for property: BB/HS Internet Available, Cable Available, Cable Connected, Electricity Connected, Water Connected
Community & neighborhood
Security
- Security features: Security System, Security System Leased
Location
- Region: Brandon
- Subdivision: STERLING RANCH UNIT 1
HOA & financial
HOA
- Has HOA: Yes
- HOA fee: $37 monthly
- Association name: real manage
- Association phone: 855-877-2472
Other fees
- Pet fee: $0 monthly
Other financial information
- Total actual rent: 0
Other
Other facts
- Ownership: Fee Simple
- Road surface type: Paved, Asphalt
Price history
| Date | Event | Price |
|---|---|---|
| 10/31/2025 | Sold | $475,000-4.8%$208/sqft |
Source: | ||
| 9/14/2025 | Pending sale | $499,000$219/sqft |
Source: | ||
| 8/19/2025 | Listed for sale | $499,000$219/sqft |
Source: | ||
Public tax history
| Year | Property taxes | Tax assessment |
|---|---|---|
| 2024 | $2,748 +4.5% | $165,556 +3% |
| 2023 | $2,630 +6.6% | $160,734 +3% |
| 2022 | $2,468 +1.9% | $156,052 +3% |
Find assessor info on the county website
Neighborhood: 33511
Nearby schools
GreatSchools rating
- 5/10Symmes Elementary SchoolGrades: PK-5Distance: 1.3 mi
- 7/10Winthrop Charter SchoolGrades: K-8Distance: 1.1 mi
- 3/10Spoto High SchoolGrades: 9-12Distance: 2.4 mi
Get a cash offer in 3 minutes
Find out how much your home could sell for in as little as 3 minutes with a no-obligation cash offer.
Estimated market value
$474,800
Get a cash offer in 3 minutes
Find out how much your home could sell for in as little as 3 minutes with a no-obligation cash offer.
Estimated market value
$474,800

