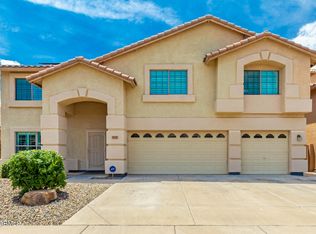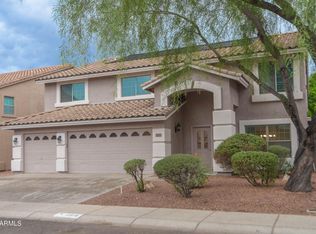Best priced home in Mountaingate North! Fantastic value here!! Lots of space in both the home and the large yard. Perfect location on an oversized lot with mountain views and fenced pool. No thru traffic on this little street. Very close to everywhere you want to go located just north of the 101 Loop. Both A/C units replaced in 2019 and under warranty. Terrific floor plan . Large walk in pantry and laundry room off kitchen. Spacious loft and bedrooms upstairs. Master bedroom is huge and allows space for sitting and tv area.Open kitchen with island and breakfast nook has stainless steel appliances. This is a must see home. You will be delighted with the infinite potential here !!
This property is off market, which means it's not currently listed for sale or rent on Zillow. This may be different from what's available on other websites or public sources.

