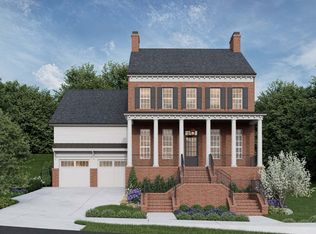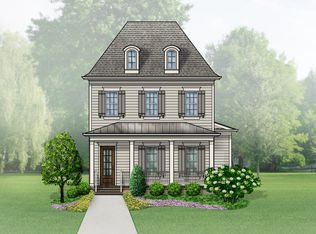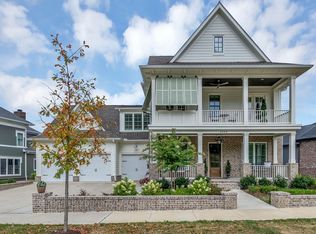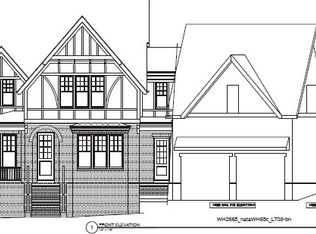Closed
$2,950,000
2026 Eliot Rd, Franklin, TN 37064
5beds
5,412sqft
Single Family Residence, Residential
Built in 2023
0.33 Acres Lot
$2,962,500 Zestimate®
$545/sqft
$7,699 Estimated rent
Home value
$2,962,500
$2.81M - $3.11M
$7,699/mo
Zestimate® history
Loading...
Owner options
Explore your selling options
What's special
Welcome to an architectural masterpiece defined by breathtaking mountain views and an unrivaled sense of refined luxury. This exclusive estate offers spectacular vistas from every angle—whether you’re sipping coffee on the expansive upstairs or downstairs decks, both complete with cozy, outdoor fireplaces, or enjoying the ever-changing light that streams in through floor-to-ceiling windows. Spacious corner lot next to green space adds privacy and room for play. Amazing kitchen filled with luxurious cabinetry and oversized island is a culinary dream. Display your favorite wines in the tasteful glassed case. Hidden treasures include a magical playroom with secret storage wings and a tucked-away room ideal for a bourbon lounge, serene reading nook, or enchanting Harry Potter-style hideout. The fenced backyard is pool-ready, and the oversized 3-car garage plus extended parking pad provide ample space for guests. Add in the large laundry room with dual hanging zones and cabinetry, and you've found both form and function. Located in one of Franklins most desired subdivisions with 2 swimming pools, pickleball teams and courts, and community clubhouse. Schedule your private viewing today!
Zillow last checked: 8 hours ago
Listing updated: October 01, 2025 at 06:06pm
Listing Provided by:
Deneen Murphy 615-300-3119,
Berkshire Hathaway HomeServices Woodmont Realty
Bought with:
Erynn Lavagnino, 332986
Parks Compass
Source: RealTracs MLS as distributed by MLS GRID,MLS#: 2898630
Facts & features
Interior
Bedrooms & bathrooms
- Bedrooms: 5
- Bathrooms: 7
- Full bathrooms: 5
- 1/2 bathrooms: 2
- Main level bedrooms: 2
Heating
- Heat Pump, Natural Gas
Cooling
- Central Air
Appliances
- Included: Dishwasher, Disposal, Microwave
Features
- Built-in Features, Ceiling Fan(s), Pantry
- Flooring: Carpet, Laminate, Tile
- Basement: None,Crawl Space
- Number of fireplaces: 3
- Fireplace features: Family Room, Living Room
Interior area
- Total structure area: 5,412
- Total interior livable area: 5,412 sqft
- Finished area above ground: 5,412
Property
Parking
- Total spaces: 3
- Parking features: Garage Faces Front
- Attached garage spaces: 3
Features
- Levels: Two
- Stories: 2
- Pool features: Association
Lot
- Size: 0.33 Acres
- Dimensions: 119 x 122
- Features: Corner Lot, Level, Views
- Topography: Corner Lot,Level,Views
Details
- Parcel number: 094077J B 00500 00005077J
- Special conditions: Standard
Construction
Type & style
- Home type: SingleFamily
- Property subtype: Single Family Residence, Residential
Materials
- Brick
Condition
- New construction: No
- Year built: 2023
Utilities & green energy
- Sewer: Public Sewer
- Water: Public
- Utilities for property: Natural Gas Available, Water Available
Community & neighborhood
Location
- Region: Franklin
- Subdivision: Westhaven Sec61
HOA & financial
HOA
- Has HOA: Yes
- HOA fee: $233 monthly
- Amenities included: Clubhouse, Fitness Center, Playground, Pool
- Services included: Maintenance Grounds, Recreation Facilities
Price history
| Date | Event | Price |
|---|---|---|
| 9/30/2025 | Sold | $2,950,000-3.8%$545/sqft |
Source: | ||
| 9/25/2025 | Pending sale | $3,065,000$566/sqft |
Source: | ||
| 9/1/2025 | Contingent | $3,065,000$566/sqft |
Source: | ||
| 8/14/2025 | Price change | $3,065,000-3.3%$566/sqft |
Source: | ||
| 6/1/2025 | Listed for sale | $3,170,000$586/sqft |
Source: | ||
Public tax history
Tax history is unavailable.
Neighborhood: West Harpeth
Nearby schools
GreatSchools rating
- 6/10Pearre Creek Elementary SchoolGrades: PK-5Distance: 0.9 mi
- NADiscovery Virtual K-8 SchoolGrades: K-8Distance: 2.4 mi
- 10/10Independence High SchoolGrades: 9-12Distance: 6.4 mi
Schools provided by the listing agent
- Elementary: Pearre Creek Elementary School
- Middle: Hillsboro Elementary/ Middle School
- High: Independence High School
Source: RealTracs MLS as distributed by MLS GRID. This data may not be complete. We recommend contacting the local school district to confirm school assignments for this home.
Get a cash offer in 3 minutes
Find out how much your home could sell for in as little as 3 minutes with a no-obligation cash offer.
Estimated market value$2,962,500
Get a cash offer in 3 minutes
Find out how much your home could sell for in as little as 3 minutes with a no-obligation cash offer.
Estimated market value
$2,962,500



