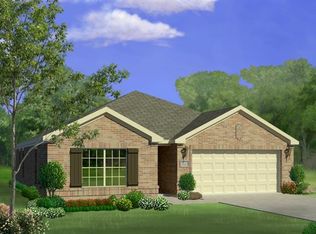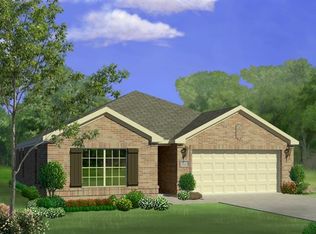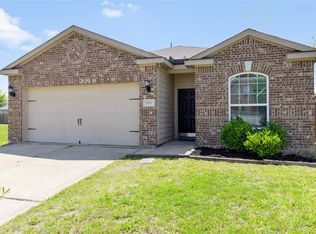Welcome to 2026 Fair Crest Trail, a beautifully maintained 3-bedroom, 2-bath home offering 1,608 sq ft of comfortable living space. Upgrades: upgraded kitchen cabinets and backsplash, brand new floors (no carpet), freshly painted. Interior Features: Luxury Vinyl Plank (LVP) flooring throughout all living areas and bedrooms stylish, durable, and easy to maintain. Tile flooring in the kitchen, dining area, and bathrooms for a clean, modern look. Spacious open-concept layout ideal for entertaining and everyday living. A well-appointed kitchen with ample cabinetry and natural light. A spacious laundry room with washer and dryer included. Outdoor Living: Enjoy the Texas sunshine in your private backyard oasis featuring a 20x20 paver patio and a 10X20 covered patio perfect for grilling, relaxing, or hosting guests. A paver walkway leads from the backyard to the front of the home, adding charm and convenience. Community Perks: Located in a friendly neighborhood with access to walking trails, a community pool, playground, and a scenic pond. Also, new retail stores such as Costco, Target, HEB, Ross, Home Depot and more are being built in Forney within a few minutes drive. A new Texas Health Hospital system expected to be opened in a year. Location Highlights: Easy access to major highways, shopping, dining, and schools. A short drive to downtown Forney and nearby cities like Rockwall and Mesquite. Landlord is responsible for pest control, HVAC air filter replacements, water heater descaling, landscaping maintenance, HOA dues.
This property is off market, which means it's not currently listed for sale or rent on Zillow. This may be different from what's available on other websites or public sources.


