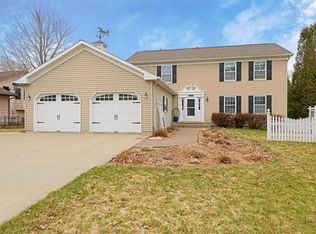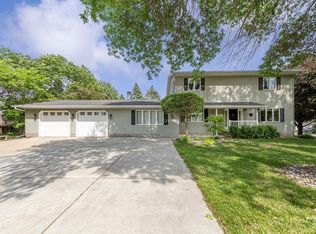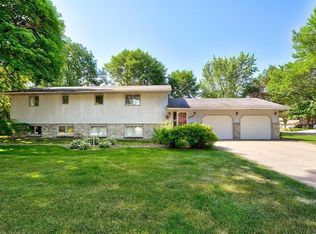Closed
$340,000
2026 Paulis Dr, Faribault, MN 55021
4beds
2,216sqft
Single Family Residence
Built in 1989
0.26 Acres Lot
$340,600 Zestimate®
$153/sqft
$2,514 Estimated rent
Home value
$340,600
$324,000 - $358,000
$2,514/mo
Zestimate® history
Loading...
Owner options
Explore your selling options
What's special
Welcome to this beautifully landscaped and well maintained home, walking distance to Faribault Golf and Country Club! As you walk up, you will feel surrounded by the beautiful flowers and rock garden, with a sprinkler system for easy care.
Enter into the generously sized tiled foyer and notice the vaulted ceilings and the home filled with natural light. Head upstairs into the large, open living room, dining area, big kitchen with breakfast nook, and a rolling kitchen island with extra storage space. Take a quick break on your expansive deck. You'll love looking out on your huge yard complete with a fenced in garden, and large tool shed. It doesn't stop there... you will see a newer concrete patio with a fire pit for cozy nights with friends and family!
Next head down the hall to the vaulted primary bedroom with walk-in closet. The primary suite features a walk-through full bathroom with separate tub and walk-in shower, and double sinks. You will also find another generously sized vaulted bedroom on this level.
Downstairs is sure to impress, it’s freshly painted throughout! You'll also experience the massive family room...a great space for entertaining, 2 more large bedrooms, bathroom, and large laundry room with newer washer and dryer. The home boasts new flooring throughout, fresh paint in the lower level, newer furnace & A/C, and tons of natural light.
Just 1 mile from King Mill Park. Call to set up a showing today!
Zillow last checked: 8 hours ago
Listing updated: December 01, 2025 at 11:44am
Listed by:
Jamie Albertsen 507-581-7094,
Pederson Realty Inc
Bought with:
Gregory Kuntz
RE/MAX Results
Source: NorthstarMLS as distributed by MLS GRID,MLS#: 6768157
Facts & features
Interior
Bedrooms & bathrooms
- Bedrooms: 4
- Bathrooms: 2
- Full bathrooms: 1
- 3/4 bathrooms: 1
Bedroom 1
- Level: Upper
- Area: 165 Square Feet
- Dimensions: 15x11
Bedroom 2
- Level: Upper
- Area: 120 Square Feet
- Dimensions: 12x10
Bedroom 3
- Level: Lower
- Area: 160 Square Feet
- Dimensions: 16x10
Bedroom 4
- Level: Lower
- Area: 143 Square Feet
- Dimensions: 13x11
Bathroom
- Level: Upper
- Area: 60 Square Feet
- Dimensions: 12x5
Bathroom
- Level: Lower
- Area: 42.5 Square Feet
- Dimensions: 8.5x5
Deck
- Level: Upper
- Area: 1024 Square Feet
- Dimensions: 32x32
Dining room
- Level: Upper
- Area: 80 Square Feet
- Dimensions: 10x8
Family room
- Level: Lower
- Area: 294 Square Feet
- Dimensions: 21x14
Foyer
- Level: Main
- Area: 56 Square Feet
- Dimensions: 8x7
Kitchen
- Level: Upper
- Area: 120 Square Feet
- Dimensions: 12x10
Laundry
- Level: Lower
- Area: 156 Square Feet
- Dimensions: 13x12
Living room
- Level: Upper
- Area: 195 Square Feet
- Dimensions: 15x13
Heating
- Forced Air
Cooling
- Central Air
Appliances
- Included: Dishwasher, Disposal, Dryer, Gas Water Heater, Microwave, Range, Refrigerator, Stainless Steel Appliance(s), Washer
Features
- Basement: Daylight,Drain Tiled,Egress Window(s),Finished
- Has fireplace: No
Interior area
- Total structure area: 2,216
- Total interior livable area: 2,216 sqft
- Finished area above ground: 1,116
- Finished area below ground: 952
Property
Parking
- Total spaces: 2
- Parking features: Attached, Asphalt, Garage Door Opener
- Attached garage spaces: 2
- Has uncovered spaces: Yes
- Details: Garage Dimensions (24x24)
Accessibility
- Accessibility features: None
Features
- Levels: Multi/Split
- Patio & porch: Deck, Patio
Lot
- Size: 0.26 Acres
- Dimensions: 135 x 85
Details
- Foundation area: 1108
- Parcel number: 1825255003
- Zoning description: Residential-Single Family
Construction
Type & style
- Home type: SingleFamily
- Property subtype: Single Family Residence
Materials
- Cedar
- Roof: Age Over 8 Years,Asphalt,Pitched
Condition
- Age of Property: 36
- New construction: No
- Year built: 1989
Utilities & green energy
- Gas: Natural Gas
- Sewer: City Sewer/Connected
- Water: City Water/Connected
Community & neighborhood
Location
- Region: Faribault
- Subdivision: 3rd Add To Country Club Estate
HOA & financial
HOA
- Has HOA: No
Other
Other facts
- Road surface type: Paved
Price history
| Date | Event | Price |
|---|---|---|
| 11/25/2025 | Sold | $340,000-2.9%$153/sqft |
Source: | ||
| 10/27/2025 | Pending sale | $350,000$158/sqft |
Source: | ||
| 10/7/2025 | Price change | $350,000-5.1%$158/sqft |
Source: | ||
| 9/17/2025 | Price change | $369,000-1.6%$167/sqft |
Source: | ||
| 8/13/2025 | Price change | $374,999-2.6%$169/sqft |
Source: | ||
Public tax history
| Year | Property taxes | Tax assessment |
|---|---|---|
| 2025 | $2,904 +5.1% | $280,000 +9.9% |
| 2024 | $2,762 +3.3% | $254,800 +3.4% |
| 2023 | $2,674 +12.4% | $246,500 +6.3% |
Find assessor info on the county website
Neighborhood: 55021
Nearby schools
GreatSchools rating
- 6/10Lincoln Elementary SchoolGrades: K-5Distance: 1 mi
- 2/10Faribault Middle SchoolGrades: 6-8Distance: 2.8 mi
- 4/10Faribault Senior High SchoolGrades: 9-12Distance: 1.6 mi

Get pre-qualified for a loan
At Zillow Home Loans, we can pre-qualify you in as little as 5 minutes with no impact to your credit score.An equal housing lender. NMLS #10287.
Sell for more on Zillow
Get a free Zillow Showcase℠ listing and you could sell for .
$340,600
2% more+ $6,812
With Zillow Showcase(estimated)
$347,412

