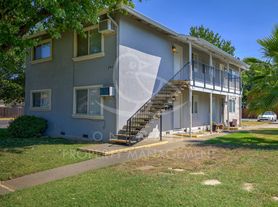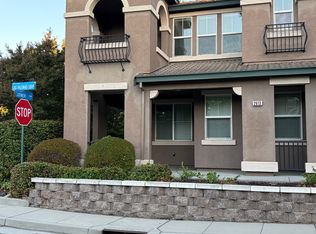Charming 3-Bedroom, 2.5-Bathroom Home with Upgraded Features in a Desirable Neighborhood
Welcome to this beautiful and spacious 3-bedroom, 2.5-bathroom home that combines comfort and modern upgrades. Located in a sought-after neighborhood, this home is perfect for families and those who enjoy both style and functionality.
Spacious Living Areas: Enjoy a bright and airy living room and a separate family room, both designed for relaxation and entertaining. The open layout creates a welcoming atmosphere, ideal for hosting guests or enjoying quiet evenings at home.
Upgraded Kitchen: The kitchen has been thoughtfully upgraded with modern finishes, including sleek countertops. It's perfect for home chefs and family meals.
Beautiful Wood Floors: Gorgeous wood floors flow throughout the home, adding warmth and elegance to every room.
Custom Closets: Each bedroom features spacious walk-in closets, and the master suite offers custom-designed closets to maximize storage and organization. The master bedroom is enormous, providing plenty of room for relaxation and privacy.
Luxurious Master Suite: The master bedroom is a true retreat with ample space for all your needs. The attached master bathroom boasts plenty of room, making it an ideal space for unwinding after a long day.
Covered Patio & Custom Garage Closets: Step outside to the covered patio, a perfect space for outdoor dining and relaxation. The garage is equipped with custom storage solutions, providing extra space for all your tools and belongings.
This home offers a combination of luxury, convenience, and style, with attention to detail at every turn. Available for rent.
House for rent
Accepts Zillow applications
$2,900/mo
2026 Rickenbacker Ln, Lincoln, CA 95648
3beds
1,688sqft
Price may not include required fees and charges.
Single family residence
Available now
No pets
Central air
In unit laundry
Attached garage parking
What's special
Open layoutLuxurious master suiteSpacious walk-in closetsSeparate family roomCustom-designed closetsSleek countertopsCovered patio
- 14 days |
- -- |
- -- |
Travel times
Facts & features
Interior
Bedrooms & bathrooms
- Bedrooms: 3
- Bathrooms: 3
- Full bathrooms: 3
Cooling
- Central Air
Appliances
- Included: Dishwasher, Dryer, Microwave, Oven, Washer
- Laundry: In Unit
Features
- Flooring: Hardwood
Interior area
- Total interior livable area: 1,688 sqft
Property
Parking
- Parking features: Attached
- Has attached garage: Yes
- Details: Contact manager
Details
- Parcel number: 319171011000
Construction
Type & style
- Home type: SingleFamily
- Property subtype: Single Family Residence
Community & HOA
Location
- Region: Lincoln
Financial & listing details
- Lease term: 1 Year
Price history
| Date | Event | Price |
|---|---|---|
| 10/31/2025 | Listed for rent | $2,900$2/sqft |
Source: Zillow Rentals | ||
| 8/20/2025 | Listing removed | $549,000$325/sqft |
Source: MetroList Services of CA #225034994 | ||
| 5/17/2025 | Price change | $549,000-3.5%$325/sqft |
Source: MetroList Services of CA #225034994 | ||
| 3/27/2025 | Listed for sale | $569,000+35.5%$337/sqft |
Source: MetroList Services of CA #225034994 | ||
| 4/19/2019 | Listing removed | $420,000$249/sqft |
Source: The Alfano Group, Inc. #19009029 | ||

