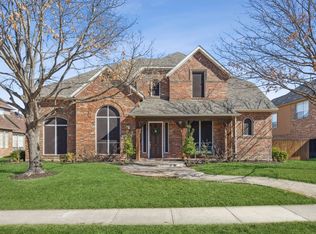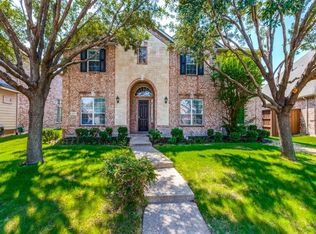Sold on 07/11/25
Street View
Price Unknown
2026 Spindletop Trl, Frisco, TX 75033
4beds
4,045sqft
Single Family Residence
Built in 1999
9,844.56 Square Feet Lot
$748,600 Zestimate®
$--/sqft
$4,186 Estimated rent
Home value
$748,600
$704,000 - $794,000
$4,186/mo
Zestimate® history
Loading...
Owner options
Explore your selling options
What's special
Welcome to luxury living in the heart of The Trails of West Frisco! Nestled on the desirable Spindletop Trail, this beautifully remodeled home blends timeless charm with modern updates. Located in one of Frisco’s most coveted neighborhoods, residents enjoy access to resort-style pools, miles of scenic walking trails, peaceful fishing ponds, a nearby golf course, and top-rated FISD schools.
Step inside to discover a show-stopping custom kitchen designed for both everyday living and unforgettable entertaining. The open-concept layout flows seamlessly from the kitchen into a spacious family room, breakfast area, and large butler’s pantry—perfect for hosting gatherings. Take the party outdoors to your private backyard oasis featuring an outdoor living space, sparkling pool, and lush landscaping.
Upstairs, you’ll find a smart family layout with two bedrooms connected by a Jack-and-Jill bath and a third bedroom with its own private ensuite—ideal for guests or teens. The oversized primary suite offers a spacious retreat with a large bathroom and walk-in closet, ready for your personal touch. Need more space? The downstairs office can easily double as a fifth bedroom.
Don’t miss your chance to own this thoughtfully designed, entertainer’s dream in one of Frisco’s most established communities!
Zillow last checked: 8 hours ago
Listing updated: July 11, 2025 at 02:23pm
Listed by:
Christie Cannon 0456906 469-951-9588,
Keller Williams Frisco Stars 972-712-9898,
Saadiyah Farooq 0803146 214-836-9842,
Keller Williams Frisco Stars
Bought with:
Non-Mls Member
NON MLS
Source: NTREIS,MLS#: 20930168
Facts & features
Interior
Bedrooms & bathrooms
- Bedrooms: 4
- Bathrooms: 4
- Full bathrooms: 3
- 1/2 bathrooms: 1
Primary bedroom
- Features: En Suite Bathroom, Walk-In Closet(s)
- Level: Second
- Dimensions: 15 x 18
Bedroom
- Features: Walk-In Closet(s)
- Level: Second
- Dimensions: 11 x 15
Bedroom
- Features: En Suite Bathroom, Walk-In Closet(s)
- Level: Second
- Dimensions: 13 x 10
Bedroom
- Features: En Suite Bathroom, Walk-In Closet(s)
- Level: Second
- Dimensions: 12 x 15
Primary bathroom
- Features: Built-in Features, Closet Cabinetry, Dual Sinks, Double Vanity, En Suite Bathroom, Garden Tub/Roman Tub, Separate Shower
- Level: Second
- Dimensions: 18 x 11
Breakfast room nook
- Level: First
- Dimensions: 11 x 8
Dining room
- Level: First
- Dimensions: 11 x 14
Family room
- Features: Built-in Features, Fireplace
- Level: First
- Dimensions: 21 x 18
Game room
- Level: Second
- Dimensions: 15 x 18
Kitchen
- Features: Breakfast Bar, Built-in Features, Butler's Pantry, Kitchen Island, Pantry, Walk-In Pantry
- Level: First
- Dimensions: 15 x 17
Living room
- Level: First
- Dimensions: 10 x 12
Office
- Level: First
- Dimensions: 13 x 12
Heating
- Central
Cooling
- Central Air
Appliances
- Included: Some Gas Appliances, Built-In Gas Range, Dishwasher, Disposal, Microwave, Plumbed For Gas, Range, Refrigerator, Some Commercial Grade, Water Softener, Vented Exhaust Fan, Water Purifier
- Laundry: Laundry in Utility Room
Features
- Chandelier, Cathedral Ceiling(s), Dry Bar, Decorative/Designer Lighting Fixtures, Double Vanity, Granite Counters, High Speed Internet, Kitchen Island, Multiple Staircases, Open Floorplan, Pantry, Smart Home, Cable TV, Wired for Data, Natural Woodwork, Walk-In Closet(s), Wired for Sound
- Flooring: Carpet, Ceramic Tile, Hardwood
- Windows: Window Coverings
- Has basement: No
- Number of fireplaces: 1
- Fireplace features: Gas, Living Room
Interior area
- Total interior livable area: 4,045 sqft
Property
Parking
- Total spaces: 3
- Parking features: Door-Multi, Driveway, Garage, Garage Door Opener, Garage Faces Rear
- Attached garage spaces: 3
- Has uncovered spaces: Yes
Features
- Levels: Two
- Stories: 2
- Patio & porch: Covered
- Exterior features: Lighting, Outdoor Grill, Outdoor Living Area, Other, Private Yard, Rain Gutters
- Has private pool: Yes
- Pool features: Gunite, In Ground, Pool, Private, Salt Water, Community
- Fencing: Back Yard,Wood
Lot
- Size: 9,844 sqft
- Features: Interior Lot, Landscaped, Level, Subdivision, Sprinkler System
Details
- Parcel number: R208593
Construction
Type & style
- Home type: SingleFamily
- Architectural style: Traditional,Detached
- Property subtype: Single Family Residence
Materials
- Brick, Rock, Stone
- Foundation: Slab
- Roof: Composition
Condition
- Year built: 1999
Utilities & green energy
- Sewer: Public Sewer
- Water: Public
- Utilities for property: Electricity Available, Electricity Connected, Natural Gas Available, Sewer Available, Separate Meters, Water Available, Cable Available
Community & neighborhood
Security
- Security features: Smoke Detector(s)
Community
- Community features: Park, Pool, Trails/Paths, Curbs
Location
- Region: Frisco
- Subdivision: The Trails Ph 1 Sec B
HOA & financial
HOA
- Has HOA: Yes
- HOA fee: $1,050 annually
- Services included: All Facilities, Association Management
- Association name: Goodwin Association
- Association phone: 855-289-6007
Other
Other facts
- Listing terms: Cash,Conventional
Price history
| Date | Event | Price |
|---|---|---|
| 7/11/2025 | Sold | -- |
Source: NTREIS #20930168 | ||
| 6/12/2025 | Pending sale | $875,000$216/sqft |
Source: NTREIS #20930168 | ||
| 5/21/2025 | Contingent | $875,000$216/sqft |
Source: NTREIS #20930168 | ||
| 5/13/2025 | Listed for sale | $875,000-2.8%$216/sqft |
Source: NTREIS #20930168 | ||
| 5/8/2025 | Listing removed | $899,900$222/sqft |
Source: NTREIS #20722485 | ||
Public tax history
| Year | Property taxes | Tax assessment |
|---|---|---|
| 2025 | $1,336 +1.1% | $731,000 +2% |
| 2024 | $1,322 +9.4% | $716,361 +10% |
| 2023 | $1,209 -4.2% | $651,237 +10% |
Find assessor info on the county website
Neighborhood: The Trails
Nearby schools
GreatSchools rating
- 9/10Fisher Elementary SchoolGrades: K-5Distance: 0.2 mi
- 8/10Cobb Middle SchoolGrades: 6-8Distance: 0.7 mi
- 9/10Wakeland High SchoolGrades: 9-12Distance: 1.7 mi
Schools provided by the listing agent
- Elementary: Fisher
- Middle: Cobb
- High: Wakeland
- District: Frisco ISD
Source: NTREIS. This data may not be complete. We recommend contacting the local school district to confirm school assignments for this home.
Get a cash offer in 3 minutes
Find out how much your home could sell for in as little as 3 minutes with a no-obligation cash offer.
Estimated market value
$748,600
Get a cash offer in 3 minutes
Find out how much your home could sell for in as little as 3 minutes with a no-obligation cash offer.
Estimated market value
$748,600

