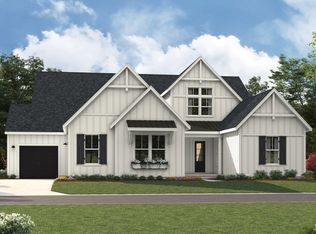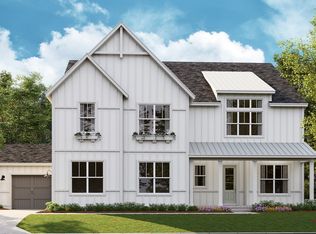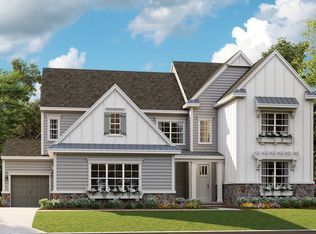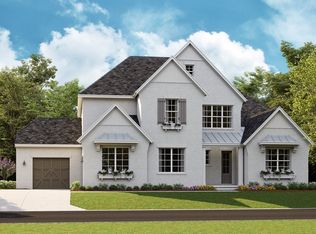Closed
$1,375,000
2026 Thatcher Way, Fort Mill, SC 29715
5beds
4,864sqft
Single Family Residence
Built in 2019
0.33 Acres Lot
$1,377,700 Zestimate®
$283/sqft
$3,996 Estimated rent
Home value
$1,377,700
$1.31M - $1.45M
$3,996/mo
Zestimate® history
Loading...
Owner options
Explore your selling options
What's special
Experience the perfect blend of comfort, elegance, and functionality in this stunning Napa model home, designed by luxury builder CLASSICA Homes.Thoughtfully designed with an open-concept layout, this 5-bedroom, 4.5-bath residence offers an exceptional living experience for the entire family.Step into the expansive great room, where a soaring vaulted ceiling and dramatic stacking sliding glass doors create a seamless transition between indoor and outdoor living.The chef’s kitchen is a true showpiece, featuring a 10-ft center island, premium appliances, designer finishes, ample cabinetry, and a spacious walk-in pantry—making it ideal for family gatherings and entertaining.The main-floor primary suite is a serene retreat, complete with a spa-inspired bathroom, box bay sitting area, custom walk-in closet, and a private laundry room. Upstairs, you'll find 4 additional bedrooms, each with ensuite or Jack and-Jill baths and along with a generous loft/bonus room perfect for play or relaxation
Zillow last checked: 8 hours ago
Listing updated: August 01, 2025 at 10:45am
Listing Provided by:
Mina Vazeen minavazeen@gmail.com,
RE/MAX Executive
Bought with:
Bobby Sisk
Nestlewood Realty, LLC
Source: Canopy MLS as distributed by MLS GRID,MLS#: 4260208
Facts & features
Interior
Bedrooms & bathrooms
- Bedrooms: 5
- Bathrooms: 5
- Full bathrooms: 4
- 1/2 bathrooms: 1
- Main level bedrooms: 1
Primary bedroom
- Level: Main
Bedroom s
- Level: Upper
Bathroom half
- Level: Main
Bonus room
- Level: Upper
Dining room
- Level: Main
Great room
- Level: Main
Kitchen
- Level: Main
Laundry
- Level: Main
Laundry
- Level: Upper
Loft
- Level: Upper
Office
- Level: Main
Heating
- Natural Gas, Zoned
Cooling
- Central Air, Heat Pump, Zoned
Appliances
- Included: Dishwasher, Disposal, Electric Oven, Gas Cooktop
- Laundry: Laundry Room, Main Level, Multiple Locations, Upper Level
Features
- Flooring: Carpet, Hardwood, Tile
- Has basement: No
- Fireplace features: Gas, Great Room
Interior area
- Total structure area: 4,864
- Total interior livable area: 4,864 sqft
- Finished area above ground: 4,864
- Finished area below ground: 0
Property
Parking
- Total spaces: 3
- Parking features: Driveway, Garage on Main Level
- Garage spaces: 3
- Has uncovered spaces: Yes
Features
- Levels: Two
- Stories: 2
- Patio & porch: Covered, Front Porch, Rear Porch
- Exterior features: Fire Pit, In-Ground Irrigation
Lot
- Size: 0.33 Acres
Details
- Parcel number: 0201305049
- Zoning: MXU
- Special conditions: Standard
Construction
Type & style
- Home type: SingleFamily
- Property subtype: Single Family Residence
Materials
- Fiber Cement
- Foundation: Slab
Condition
- New construction: No
- Year built: 2019
Details
- Builder model: NAPA H
- Builder name: Classica
Utilities & green energy
- Sewer: Public Sewer
- Water: City
Community & neighborhood
Community
- Community features: Playground
Location
- Region: Fort Mill
- Subdivision: Arden Mill
HOA & financial
HOA
- Has HOA: Yes
- HOA fee: $850 semi-annually
- Association name: Association Management Group
- Association phone: 704-897-8785
Other
Other facts
- Road surface type: Concrete, Paved
Price history
| Date | Event | Price |
|---|---|---|
| 7/31/2025 | Sold | $1,375,000-1.7%$283/sqft |
Source: | ||
| 5/22/2025 | Listed for sale | $1,399,000-3.5%$288/sqft |
Source: | ||
| 5/17/2025 | Listing removed | $1,450,000$298/sqft |
Source: | ||
| 1/16/2025 | Listed for sale | $1,450,000+63.9%$298/sqft |
Source: | ||
| 7/8/2020 | Sold | $884,900+436.3%$182/sqft |
Source: | ||
Public tax history
| Year | Property taxes | Tax assessment |
|---|---|---|
| 2024 | $28,416 +5.1% | $50,886 |
| 2023 | $27,026 +8.4% | $50,886 |
| 2022 | $24,940 +1832.5% | $50,886 -0.1% |
Find assessor info on the county website
Neighborhood: 29715
Nearby schools
GreatSchools rating
- 10/10River Trail ElementaryGrades: PK-5Distance: 0.2 mi
- 6/10Banks Trail MiddleGrades: 6-8Distance: 0.4 mi
- 9/10Catawba Ridge High SchoolGrades: 9-12Distance: 0.4 mi
Schools provided by the listing agent
- Elementary: Dobys Bridge
- Middle: Banks Trail
- High: Catawba Ridge
Source: Canopy MLS as distributed by MLS GRID. This data may not be complete. We recommend contacting the local school district to confirm school assignments for this home.
Get a cash offer in 3 minutes
Find out how much your home could sell for in as little as 3 minutes with a no-obligation cash offer.
Estimated market value
$1,377,700
Get a cash offer in 3 minutes
Find out how much your home could sell for in as little as 3 minutes with a no-obligation cash offer.
Estimated market value
$1,377,700



