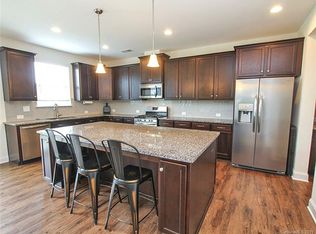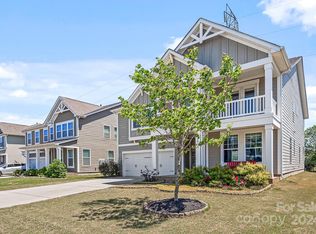Closed
Zestimate®
$490,000
2026 Union Grove Ln, Indian Trail, NC 28079
4beds
2,747sqft
Single Family Residence
Built in 2017
0.15 Acres Lot
$490,000 Zestimate®
$178/sqft
$2,790 Estimated rent
Home value
$490,000
$466,000 - $515,000
$2,790/mo
Zestimate® history
Loading...
Owner options
Explore your selling options
What's special
AMAZING PRICE! 4BR/3FULL BA home in sought-after Union County! Premium corner lot across from the pool and clubhouse. Built by Bonterra Builders this home features an open, light-filled floor plan, with chair rail crown molding, large primary suite and guest suite on the main! New carpet in 2024 in BRs. Main-level owner's suite impresses with tray ceilings, bay window, and a spa-like ensuite with granite dual vanities and a massive walk-in closet that connects to the laundry. A second bedroom on the main is ideal for guests! The chef’s kitchen boasts stainless appliances, a gas range, tile backsplash, a walk-in pantry, and an oversized island. The family room overlooks a fenced backyard with HOA green space for added privacy. Upstairs includes a spacious loft and two more BRs with walk-in closets and a dual-vanity full bath. The home also includes a finished garage and a drop zone! Great schools! Just minutes to Monroe Bypass, local restaurants and shopping! Priced to sell!
Zillow last checked: 8 hours ago
Listing updated: November 21, 2025 at 12:02pm
Listing Provided by:
Jennifer Ledford 704-607-6996,
EXP Realty LLC Ballantyne
Bought with:
Kerry Greene
Farms & Estates Realty Inc
Source: Canopy MLS as distributed by MLS GRID,MLS#: 4278119
Facts & features
Interior
Bedrooms & bathrooms
- Bedrooms: 4
- Bathrooms: 3
- Full bathrooms: 3
- Main level bedrooms: 2
Primary bedroom
- Level: Main
Bedroom s
- Level: Main
Bedroom s
- Level: Upper
Bedroom s
- Level: Upper
Bathroom full
- Level: Main
Bathroom full
- Level: Main
Bathroom full
- Level: Main
Dining area
- Level: Main
Family room
- Level: Main
Kitchen
- Level: Main
Laundry
- Level: Main
Loft
- Level: Upper
Heating
- Natural Gas
Cooling
- Central Air
Appliances
- Included: Dishwasher, Disposal, Electric Oven, Exhaust Fan, Gas Range, Refrigerator with Ice Maker, Self Cleaning Oven
- Laundry: Electric Dryer Hookup, Laundry Room, Main Level, Washer Hookup
Features
- Drop Zone, Kitchen Island, Open Floorplan, Pantry, Walk-In Closet(s)
- Flooring: Carpet, Laminate
- Has basement: No
- Attic: Pull Down Stairs
Interior area
- Total structure area: 2,747
- Total interior livable area: 2,747 sqft
- Finished area above ground: 2,747
- Finished area below ground: 0
Property
Parking
- Total spaces: 6
- Parking features: Attached Garage, Garage Faces Front, Garage on Main Level
- Attached garage spaces: 2
- Uncovered spaces: 4
Features
- Levels: Two
- Stories: 2
- Patio & porch: Covered, Front Porch, Patio
- Pool features: Community
- Fencing: Back Yard,Fenced
Lot
- Size: 0.15 Acres
- Features: Cleared, Corner Lot
Details
- Parcel number: 07066835
- Zoning: AP4
- Special conditions: Standard
Construction
Type & style
- Home type: SingleFamily
- Property subtype: Single Family Residence
Materials
- Cedar Shake, Fiber Cement
- Foundation: Slab
Condition
- New construction: No
- Year built: 2017
Utilities & green energy
- Sewer: County Sewer
- Water: County Water
- Utilities for property: Cable Connected, Electricity Connected
Community & neighborhood
Community
- Community features: Clubhouse, Picnic Area, Playground, Recreation Area, Sidewalks, Street Lights
Location
- Region: Indian Trail
- Subdivision: Union Grove
HOA & financial
HOA
- Has HOA: Yes
- HOA fee: $435 semi-annually
- Association name: Cedar Management Group
Other
Other facts
- Listing terms: Cash,Conventional,FHA,VA Loan
- Road surface type: Concrete, Paved
Price history
| Date | Event | Price |
|---|---|---|
| 11/20/2025 | Sold | $490,000+0%$178/sqft |
Source: | ||
| 10/12/2025 | Pending sale | $489,900$178/sqft |
Source: | ||
| 9/12/2025 | Price change | $489,900-1%$178/sqft |
Source: | ||
| 8/13/2025 | Price change | $494,900-1%$180/sqft |
Source: | ||
| 7/11/2025 | Listed for sale | $499,900+1%$182/sqft |
Source: | ||
Public tax history
| Year | Property taxes | Tax assessment |
|---|---|---|
| 2025 | $3,349 +13.7% | $509,800 +45.8% |
| 2024 | $2,945 +0.9% | $349,600 |
| 2023 | $2,920 | $349,600 |
Find assessor info on the county website
Neighborhood: 28079
Nearby schools
GreatSchools rating
- 8/10Sardis Elementary SchoolGrades: PK-5Distance: 0.6 mi
- 10/10Porter Ridge Middle SchoolGrades: 6-8Distance: 3.5 mi
- 7/10Porter Ridge High SchoolGrades: 9-12Distance: 3.4 mi
Schools provided by the listing agent
- Elementary: Poplin
- Middle: Porter Ridge
- High: Porter Ridge
Source: Canopy MLS as distributed by MLS GRID. This data may not be complete. We recommend contacting the local school district to confirm school assignments for this home.
Get a cash offer in 3 minutes
Find out how much your home could sell for in as little as 3 minutes with a no-obligation cash offer.
Estimated market value
$490,000
Get a cash offer in 3 minutes
Find out how much your home could sell for in as little as 3 minutes with a no-obligation cash offer.
Estimated market value
$490,000

