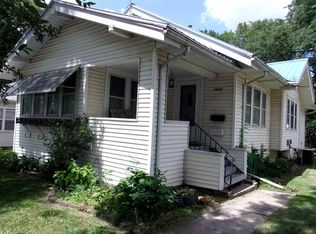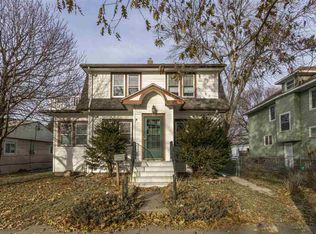Sold for $140,000 on 02/06/25
$140,000
2026 W 3rd St, Waterloo, IA 50701
4beds
1,782sqft
SingleFamily
Built in 1926
5,793 Square Feet Lot
$140,700 Zestimate®
$79/sqft
$1,512 Estimated rent
Home value
$140,700
$132,000 - $149,000
$1,512/mo
Zestimate® history
Loading...
Owner options
Explore your selling options
What's special
Much More Than Meets The Eye In This Awesome 4 Bedroom Offering. This Lovely One And A Half Story Home Is Full Of Charm And Has Been Meticulously Maintained Starting With The Great Curb Appeal Featuring An Arched Entry, Beautiful Mature Trees And Newer Siding. You Will Be Delighted As Soon As You Step Into The Spacious Living Room Showcasing A Wood Burning Fireplace, Handsome Woodwork, Lots Of Windows And Newly Re-Finished Hardwood Flooring Which Expands Throughout The Main Floor. Just Off Of The Living Room Is A Wonderful Formal Dining Room Perfect For Entertaining With French Doors And Decorative Beadboard That Adds A Touch Of Elegance. The Kitchen Offers Plenty Of Storage And Counter Space With Newer Cabinets, Countertops, Tile Flooring, Backsplash And A Breakfast Bar. Continuing To The Back Of The Home You Will Find 3 Nice Sized Bedrooms And A Full Bathroom. Need More Living Space? Then Head To The Upper Level Where There Is A 4th Bedroom Plus A Family Room Or Playroom For The Kids With Newer Carpet, Light Fixtures And Neutral Paint. The Lower Level Is Open With A Shower And Sink Plus High Ceilings And Lots Of Light, Providing The Ideal Space For Future Finish. The Backyard Has Plenty Of Green Space With A Partial Privacy Fence, Patio And A One Stall Garage. Other Updates Include A Steel Roof And Newer Windows Making This Fantastic Home Completely Move-In Ready! Hurry As This One Won't Last Long. Call For A Private Showing Today! All Measurements Approximate.
Facts & features
Interior
Bedrooms & bathrooms
- Bedrooms: 4
- Bathrooms: 2
- Full bathrooms: 1
- 1/2 bathrooms: 1
Heating
- Forced air, Gas
Cooling
- Central
Appliances
- Included: Dishwasher, Dryer, Microwave, Range / Oven, Refrigerator, Washer
- Laundry: Lower Level
Features
- Flooring: Carpet, Hardwood, Linoleum / Vinyl
- Basement: Entrance-Inside
- Has fireplace: Yes
Interior area
- Total interior livable area: 1,782 sqft
Property
Parking
- Total spaces: 1
- Parking features: Carport, Garage - Detached
Features
- Exterior features: Vinyl
Lot
- Size: 5,793 sqft
Details
- Parcel number: 891327452014
- Zoning: R-2
Construction
Type & style
- Home type: SingleFamily
Materials
- Frame
- Foundation: Concrete Block
- Roof: Asphalt
Condition
- Year built: 1926
Community & neighborhood
Location
- Region: Waterloo
Other
Other facts
- Internet: Yes
- Sale/Rent: For Sale
- EXTERIOR: Vinyl
- GARAGE/CARPORT: 1 Stall, Detached Garage
- HEAT TYPE: Forced Air, Gas
- ROOF TYPE: Asphalt, Shingle
- Flood: C/X - Not in Flood Plain
- Water Type: City
- Sewer Type: City
- Fuel Type: Natural Gas
- Reg/Irreg: Reg
- House Style: 1-1/2 Story
- Occupant: Vacant
- Living Room Level: Main Floor
- Dining Room Level: Main Floor
- Kitchen Level: Main Floor
- Driveway: Concrete
- Sale Type: Normal Sale
- FIREPLACE: One, Wood, In Living Room
- Garage Stalls: 1 Stall
- COOLING: Central Air, Ceiling Fan
- DINING FACILITY: Formal Dining
- FINANCE TYPE: Cash, Conventional, Insured Conventional, FHA, VA
- Zoning: R-2
- ROAD FRONTAGE: Hard Surface Road
- APPLIANCES: Dryer, Range-Free Standing, Refrigerator, Washer, Water Heater-Gas, Appliances Negotiable, Dishwasher, Microwave Built In
- LAUNDRY: Lower Level
- DOCUMENTS ON FILE: Sellers Disclosure, Lead Paint Disclosure
- Region: Waterloo South 1A
- EXTERIOR AMENITIES: Curbs/Sidewalks, Patio
- BASEMENT: Entrance-Inside
- INTERIOR AMENITIES: French Doors, Paneled Doors
- ROOMS: Bonus Room
- Family Room Level: Second Floor
- Status: Pending
- IMPROVEMENT RATING: Updated
- MLS Area: Black Hawk
- How to Show: ShowingTime
- LA1Agent Phone1 CountryId: United States (+1)
- LA1Agent Phone2 CountryId: United States (+1)
- LA1Agent Phone3 CountryId: United States (+1)
- Transmit to Zillow: Yes
- LO1OfficePhone1CountryId: United States (+1)
- LA1Agent Phone4 CountryId: United States (+1)
- Parcel #: 891327452014
- Legal Description: HOME PARK SECOND ADDITION LOT 11 BLK 2
Price history
| Date | Event | Price |
|---|---|---|
| 2/6/2025 | Sold | $140,000+3.7%$79/sqft |
Source: Public Record | ||
| 12/18/2020 | Sold | $135,000-3.5%$76/sqft |
Source: | ||
| 11/12/2020 | Pending sale | $139,900$79/sqft |
Source: Oakridge Real Estate #20205628 | ||
| 11/7/2020 | Listed for sale | $139,900+149.8%$79/sqft |
Source: Oakridge Real Estate #20205628 | ||
| 1/9/2009 | Sold | $56,000-54.2%$31/sqft |
Source: Public Record | ||
Public tax history
| Year | Property taxes | Tax assessment |
|---|---|---|
| 2024 | $2,727 +4.2% | $146,890 |
| 2023 | $2,617 +20.5% | $146,890 +14.7% |
| 2022 | $2,171 +8.3% | $128,010 +15.8% |
Find assessor info on the county website
Neighborhood: 50701
Nearby schools
GreatSchools rating
- 5/10Kingsley Elementary SchoolGrades: K-5Distance: 0.5 mi
- 6/10Hoover Middle SchoolGrades: 6-8Distance: 1.6 mi
- 3/10West High SchoolGrades: 9-12Distance: 1.3 mi
Schools provided by the listing agent
- Elementary: Kingsley Elementary
- Middle: Hoover Intermediate
- High: West High
Source: The MLS. This data may not be complete. We recommend contacting the local school district to confirm school assignments for this home.

Get pre-qualified for a loan
At Zillow Home Loans, we can pre-qualify you in as little as 5 minutes with no impact to your credit score.An equal housing lender. NMLS #10287.

