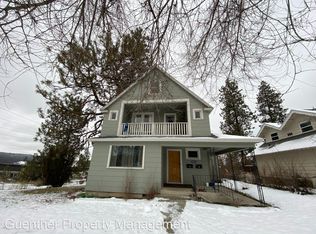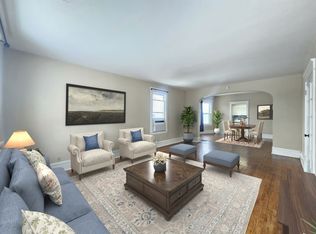Closed
$430,000
2026 W 9th Ave, Spokane, WA 99204
3beds
2baths
2,355sqft
Single Family Residence
Built in 1906
6,969.6 Square Feet Lot
$429,800 Zestimate®
$183/sqft
$1,773 Estimated rent
Home value
$429,800
$404,000 - $456,000
$1,773/mo
Zestimate® history
Loading...
Owner options
Explore your selling options
What's special
I promise that you'll never find another like this one...This vibrant and lovingly maintained 3 bed, 2 bath home is bursting with personality, charm, and joy in every corner. Step inside and discover bold colors balanced by clean finishes, original character preserved with thoughtful care, and a space that truly feels alive. The layout is both functional and inspiring—ideal for everyday living or creative expression. Outside, enjoy a beautifully designed side patio with a greenhouse perfect for your plants or morning coffee rituals. The fully fenced backyard offers privacy and space to play or entertain, featuring a relaxing deck and a one-of-a-kind mural painted by beloved Spokane artist Toby Keough. Every detail tells a story—and this one’s ready for its next chapter. Come experience the magic for yourself.
Zillow last checked: 8 hours ago
Listing updated: November 20, 2025 at 09:02am
Listed by:
Scott Heyamoto 509-394-4791,
eXp Realty, LLC
Source: SMLS,MLS#: 202523802
Facts & features
Interior
Bedrooms & bathrooms
- Bedrooms: 3
- Bathrooms: 2
Basement
- Level: Basement
First floor
- Level: First
- Area: 919 Square Feet
Other
- Level: Second
- Area: 550 Square Feet
Heating
- Natural Gas, Forced Air
Cooling
- Central Air
Appliances
- Included: Range, Indoor Grill, Dishwasher, Refrigerator, Microwave
- Laundry: In Basement
Features
- Flooring: Wood
- Windows: Windows Vinyl
- Basement: Full,Unfinished,Walk-Out Access
- Has fireplace: No
Interior area
- Total structure area: 2,355
- Total interior livable area: 2,355 sqft
Property
Parking
- Parking features: Open, Alley Access
Features
- Levels: One and One Half
- Stories: 2
- Fencing: Fenced Yard
- Has view: Yes
- View description: City
Lot
- Size: 6,969 sqft
- Features: Sprinkler - Automatic
Details
- Parcel number: 25244.4908
Construction
Type & style
- Home type: SingleFamily
- Architectural style: Craftsman
- Property subtype: Single Family Residence
Materials
- Wood Siding
- Roof: Composition
Condition
- New construction: No
- Year built: 1906
Community & neighborhood
Location
- Region: Spokane
Other
Other facts
- Listing terms: FHA,VA Loan,Conventional,Cash
- Road surface type: Paved
Price history
| Date | Event | Price |
|---|---|---|
| 11/18/2025 | Sold | $430,000+0.2%$183/sqft |
Source: | ||
| 10/21/2025 | Pending sale | $429,000$182/sqft |
Source: | ||
| 10/1/2025 | Price change | $429,000-4.5%$182/sqft |
Source: | ||
| 9/11/2025 | Listed for sale | $449,000-3.2%$191/sqft |
Source: | ||
| 9/11/2025 | Listing removed | $464,000$197/sqft |
Source: | ||
Public tax history
| Year | Property taxes | Tax assessment |
|---|---|---|
| 2024 | $4,326 +2.4% | $436,100 |
| 2023 | $4,224 -0.9% | $436,100 |
| 2022 | $4,264 +10% | $436,100 +22.9% |
Find assessor info on the county website
Neighborhood: Cliff-Cannon
Nearby schools
GreatSchools rating
- 5/10Roosevelt Elementary SchoolGrades: PK-6Distance: 1.4 mi
- 7/10Sacajawea Middle SchoolGrades: 7-8Distance: 2.4 mi
- 8/10Lewis & Clark High SchoolGrades: 9-12Distance: 1.1 mi
Schools provided by the listing agent
- Elementary: Roosevelt
- Middle: Sacajawea
- High: Lewis & Clark
- District: Spokane Dist 81
Source: SMLS. This data may not be complete. We recommend contacting the local school district to confirm school assignments for this home.

Get pre-qualified for a loan
At Zillow Home Loans, we can pre-qualify you in as little as 5 minutes with no impact to your credit score.An equal housing lender. NMLS #10287.
Sell for more on Zillow
Get a free Zillow Showcase℠ listing and you could sell for .
$429,800
2% more+ $8,596
With Zillow Showcase(estimated)
$438,396
