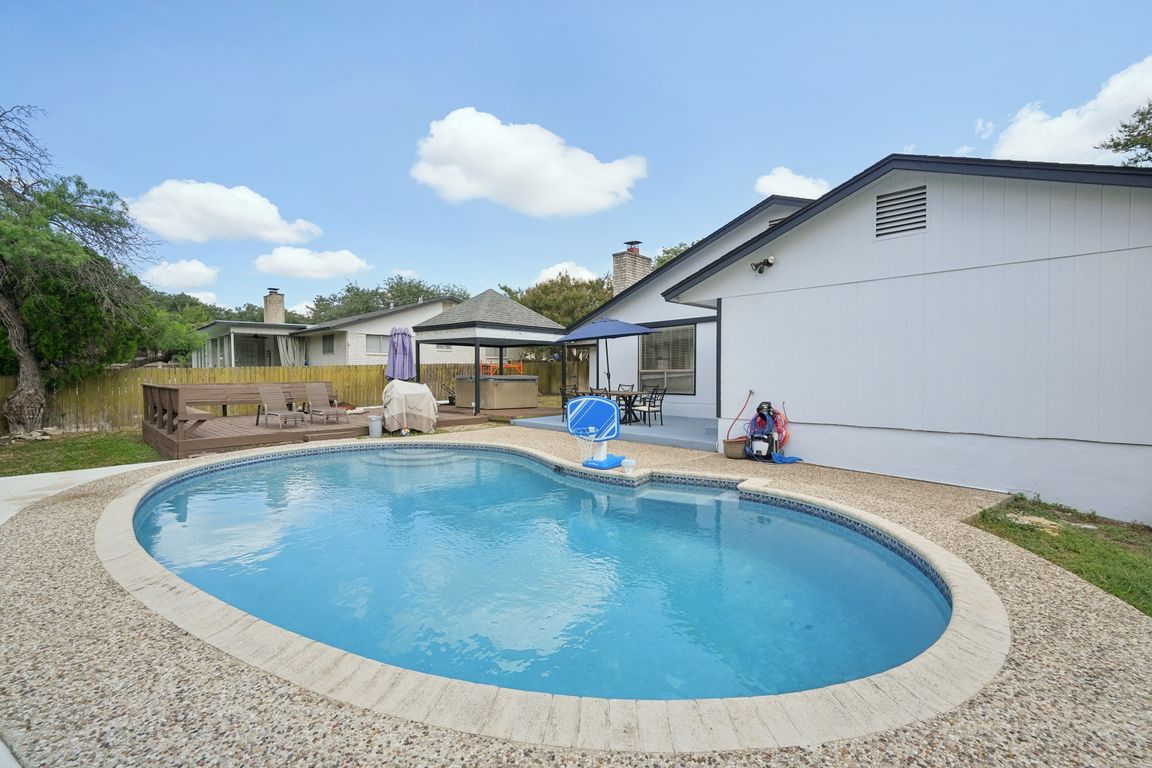
For salePrice cut: $10K (9/10)
$389,000
3beds
1,972sqft
2026 Windy Trl, San Antonio, TX 78232
3beds
1,972sqft
Single family residence
Built in 1974
10,193 sqft
Garage
$197 price/sqft
What's special
Private poolConverted garageSparkling in-ground poolBackyard oasisTile flooringUpdated single-story gemSpacious bedrooms
Pool, Privacy & Prime Location - Welcome to 2026 Windy Trail! Looking for a move-in ready home with a private pool in North Central San Antonio? This beautifully updated single-story gem in the established San Pedro Hills neighborhood checks all the boxes. Inside, you'll find 3 spacious bedrooms, 2 full baths, ...
- 58 days |
- 1,024 |
- 35 |
Likely to sell faster than
Source: LERA MLS,MLS#: 1891043
Travel times
Living Room
Kitchen
Primary Bedroom
Zillow last checked: 7 hours ago
Listing updated: October 01, 2025 at 08:16pm
Listed by:
Nathan Koudouris TREC #782631 (210) 838-5058,
Keeping It Realty
Source: LERA MLS,MLS#: 1891043
Facts & features
Interior
Bedrooms & bathrooms
- Bedrooms: 3
- Bathrooms: 2
- Full bathrooms: 2
Primary bedroom
- Features: Outside Access, Walk-In Closet(s), Multi-Closets, Ceiling Fan(s), Full Bath
- Area: 160
- Dimensions: 16 x 10
Bedroom 2
- Area: 130
- Dimensions: 13 x 10
Bedroom 3
- Area: 143
- Dimensions: 13 x 11
Primary bathroom
- Features: Shower Only, Single Vanity
- Area: 56
- Dimensions: 8 x 7
Dining room
- Area: 66
- Dimensions: 11 x 6
Family room
- Area: 168
- Dimensions: 14 x 12
Kitchen
- Area: 80
- Dimensions: 10 x 8
Heating
- Central, Electric
Cooling
- Central Air
Appliances
- Included: Microwave, Range, Disposal, Dishwasher, Plumbed For Ice Maker, Electric Water Heater
- Laundry: Main Level, Laundry Room, Washer Hookup, Dryer Connection
Features
- Two Living Area, Eat-in Kitchen, Kitchen Island, Utility Room Inside, High Ceilings, High Speed Internet, All Bedrooms Downstairs, Walk-In Closet(s), Master Downstairs, Ceiling Fan(s), Solid Counter Tops
- Flooring: Ceramic Tile
- Windows: Window Coverings
- Has basement: No
- Number of fireplaces: 1
- Fireplace features: One
Interior area
- Total interior livable area: 1,972 sqft
Video & virtual tour
Property
Parking
- Parking features: Converted Garage
- Has garage: Yes
Features
- Levels: One
- Stories: 1
- Patio & porch: Patio
- Exterior features: Rain Gutters
- Has private pool: Yes
- Pool features: Pool Sweep
- Fencing: Privacy
Lot
- Size: 10,193.04 Square Feet
- Dimensions: 85X120
- Features: Level, Curbs, Sidewalks, Streetlights
Details
- Additional structures: Gazebo
- Parcel number: 150870260170
Construction
Type & style
- Home type: SingleFamily
- Architectural style: Contemporary
- Property subtype: Single Family Residence
Materials
- Brick, Siding
- Foundation: Slab
- Roof: Composition
Condition
- Pre-Owned
- New construction: No
- Year built: 1974
Utilities & green energy
- Electric: CPS Energy
- Sewer: SAWS
- Water: SAWS
Community & HOA
Community
- Features: None
- Security: Smoke Detector(s)
- Subdivision: San Pedro Hills
Location
- Region: San Antonio
Financial & listing details
- Price per square foot: $197/sqft
- Tax assessed value: $320,000
- Annual tax amount: $7,313
- Price range: $389K - $389K
- Date on market: 8/8/2025
- Listing terms: Conventional,FHA,VA Loan,Cash
- Road surface type: Paved