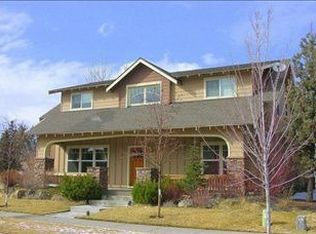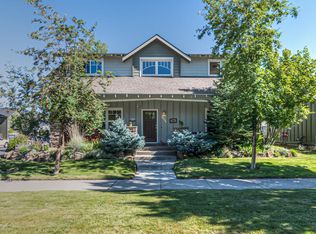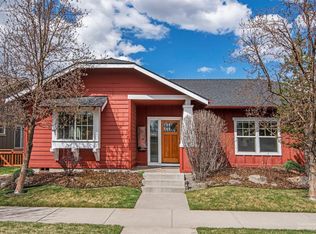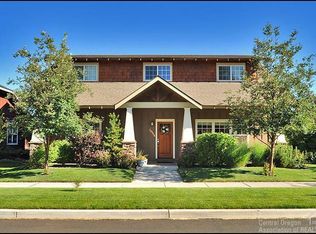Charming single level craftsman style home in NW Bend. You will love this one owner open concept home with a spacious kitchen. The home features Wood floors all the way to the walls, Additional storage shelving installed in pantry, master bedroom & garage, All new Whirlpool kitchen appliances & insinkerator disposal installed 2020, Electrolux washer/dryer installed 2012, Corner kitchen sink with windows, Extra deep closets, New Exterior paint 2016, Interior trim & garage walls painted 2020, oversized gara
This property is off market, which means it's not currently listed for sale or rent on Zillow. This may be different from what's available on other websites or public sources.



