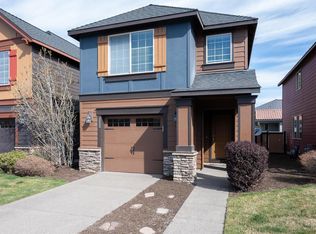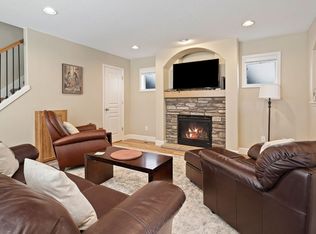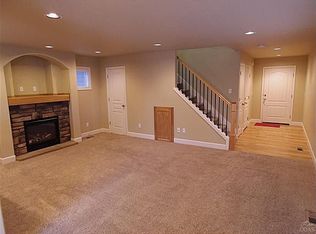Quality townhome offered fully furnished. Conveniently located near the North end of the parkway this light and bright townhome includes an attached garage and privately walled back deck. The only common wall is connected to the garage which allows the maximum amount of light possible throughout the upstairs and downstairs. Easy living with front yard maintenance included in HOA. The sellers are the original owners and have used this as their second home, it has not been rented. The condition of the home shows true pride of ownership. Make this your personal home or investment in Bend, Oregon.Contact your favorite Realtor for a showing on Sat-Sunday April 24,25.
This property is off market, which means it's not currently listed for sale or rent on Zillow. This may be different from what's available on other websites or public sources.



