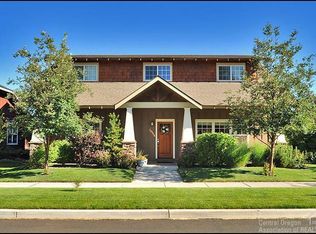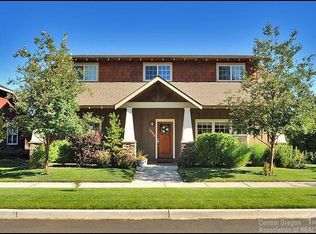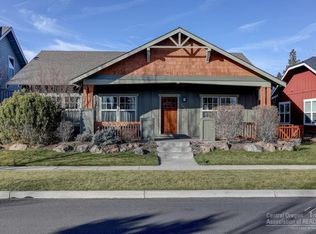Ideal for home office or down-sizing.. Two bedrooms have been opened up to form a large office/guest space that provides an open modern floor plan. Large master bed & bath is handicap friendly. Very large deck that is waiting for evenings on the deck to enjoy with friends & neighbors while nibbling on fresh raspberries from the raspberry hedge. Private, quiet neighborhood yet close to restaurants, parks, private & public schools and all that Central Oregon's beautiful lifestyle offers.
This property is off market, which means it's not currently listed for sale or rent on Zillow. This may be different from what's available on other websites or public sources.



