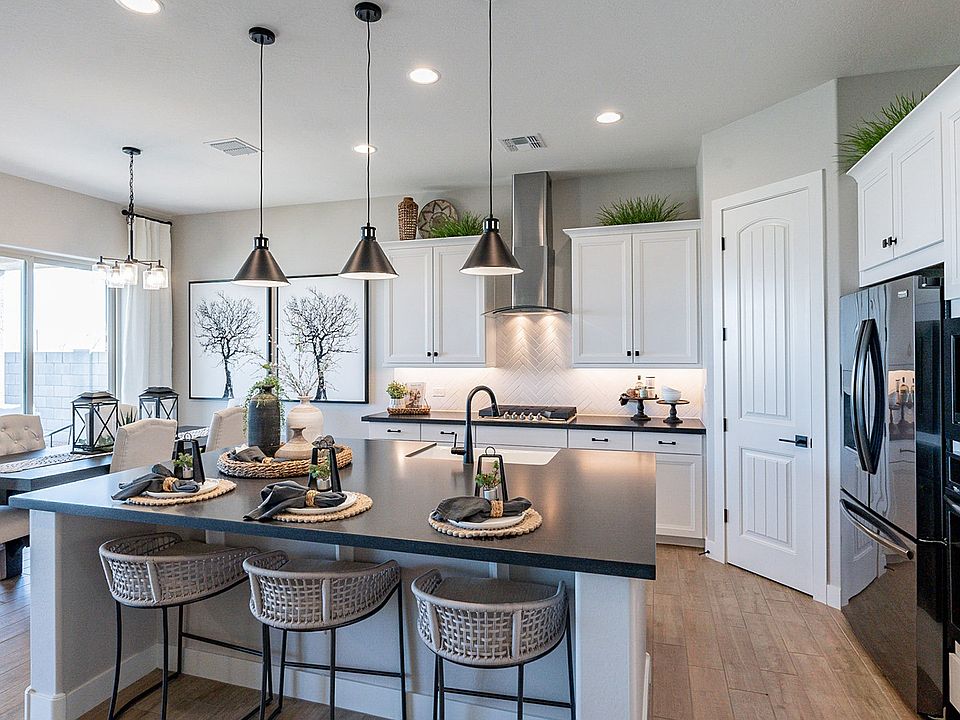Bringing MERRY AND BRIGHT to the holiday season - the most popular layout with MOUNTAIN VIEWS is inviting you to the pary!! This stunning Jade plan showcases A BEAUTIFUL KITCHEN with RICH MAPLE CABINETS with a convenient PULL OUT TRASH cabinet, and GRANITE countertops on an OVERSIZED KITCHEN ISLAND. Ample designer details such as the MATTE BLACK HARDWARE throughout and stylish blend of TILE FLOORING and carpet in all the right places. Designed for modern living with timeless finishes! END THE YEAR IN A NEW HOME!
New construction
$574,990
20269 W Catalina Dr, Buckeye, AZ 85396
4beds
2,510sqft
Single Family Residence
Built in 2025
7,250 Square Feet Lot
$-- Zestimate®
$229/sqft
$96/mo HOA
What's special
Mountain viewsBarnett maple cabinetsOversized kitchen islandSpacious kitchen islandMatte black hardwareGranite countertopsStainless steel gas appliances
Call: (866) 369-7874
- 128 days |
- 152 |
- 6 |
Zillow last checked: 7 hours ago
Listing updated: October 27, 2025 at 12:02am
Listed by:
Alyssa N Ferguson 480-385-7429,
DRB Homes,
Charlotte M Allred 480-220-9979,
DRB Homes
Source: ARMLS,MLS#: 6876602

Travel times
Schedule tour
Select your preferred tour type — either in-person or real-time video tour — then discuss available options with the builder representative you're connected with.
Open houses
Facts & features
Interior
Bedrooms & bathrooms
- Bedrooms: 4
- Bathrooms: 3
- Full bathrooms: 2
- 1/2 bathrooms: 1
Heating
- ENERGY STAR Qualified Equipment
Cooling
- ENERGY STAR Qualified Equipment
Appliances
- Included: Gas Cooktop, Built-In Gas Oven
Features
- Granite Counters, Double Vanity, Master Downstairs, Eat-in Kitchen, Kitchen Island, Full Bth Master Bdrm
- Flooring: Carpet, Tile
- Windows: ENERGY STAR Qualified Windows
- Has basement: No
Interior area
- Total structure area: 2,510
- Total interior livable area: 2,510 sqft
Property
Parking
- Total spaces: 4
- Parking features: Direct Access
- Garage spaces: 2
- Uncovered spaces: 2
Features
- Stories: 1
- Patio & porch: Covered
- Pool features: None
- Spa features: None
- Fencing: Block
Lot
- Size: 7,250 Square Feet
- Features: Desert Front
Details
- Parcel number: 50265235
Construction
Type & style
- Home type: SingleFamily
- Architectural style: Spanish
- Property subtype: Single Family Residence
Materials
- Stucco, Wood Frame
- Roof: Tile
Condition
- Under Construction
- New construction: Yes
- Year built: 2025
Details
- Builder name: DRB HOMES
Utilities & green energy
- Sewer: Public Sewer
- Water: City Water
Community & HOA
Community
- Features: Biking/Walking Path
- Subdivision: Arroyo Seco - Hacienda
HOA
- Has HOA: Yes
- Services included: Other (See Remarks)
- HOA fee: $96 monthly
- HOA name: Arroyo Seco North
- HOA phone: 602-957-9191
Location
- Region: Buckeye
Financial & listing details
- Price per square foot: $229/sqft
- Tax assessed value: $102,900
- Annual tax amount: $204
- Date on market: 6/23/2025
- Cumulative days on market: 128 days
- Listing terms: Cash,Conventional,FHA,VA Loan
- Ownership: Fee Simple
About the community
PlaygroundParkViews
Find your new home in the master-planned Arroyo Seco community, the closest single family new construction to Verrado Marketplace and I-10, located in one of the country's fastest growing cities, Buckeye, AZ. Enjoy dining and shopping at the "old-town American" inspired Main Street in nearby Verrado. With easy access to Loop 303 and I-10, it's only ½ mile from the new 123,000 square foot shopping center, Fry's Marketplace. Relax at the Verrado Golf Club, or explore the great outdoors with access to Maricopa trails and White Tank Regional Park - the largest regional recreation park in the county. Children will attend the highly regarded Litchfield Elementary School District and Agua Fria Union High School District, which has received numerous awards and recognition. Choose from our beautiful open-concept floor plan designs with luxurious amenities, and make Arroyo Seco your new home today!
Source: DRB Homes

