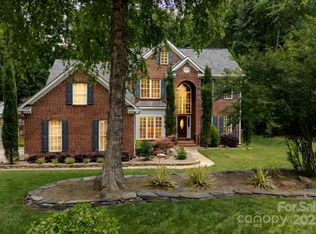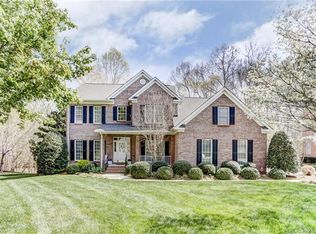Closed
$811,000
2027 Brook View Ct, Matthews, NC 28104
5beds
3,387sqft
Single Family Residence
Built in 1999
0.79 Acres Lot
$818,300 Zestimate®
$239/sqft
$4,122 Estimated rent
Home value
$818,300
$777,000 - $859,000
$4,122/mo
Zestimate® history
Loading...
Owner options
Explore your selling options
What's special
100-Day Home Warranty coverage available at closing. Seller may consider buyer concessions if made in an offer. Welcome to this fabulous area! This home has Fresh Interior Paint. Discover a bright and open interior with plenty of natural light and a neutral color palette, complemented by a fireplace. You'll love cooking in this kitchen, complete with a spacious center island and a sleek backsplash, and a spacious walk-in pantry for all your culinary needs. You won’t want to leave the serene primary suite, the perfect space to relax with a walk-in closet. Take advantage of the extended counter space in the primary bathroom, complete with double sinks and under-sink storage. Step outside to the pristinely maintained fenced-in backyard with pool, great for entertaining. If the shade is more your style, hang out under the covered sitting area. Don't miss this incredible opportunity.
Zillow last checked: 8 hours ago
Listing updated: July 28, 2025 at 11:00am
Listing Provided by:
Amy Horne ahorne@opendoor.com,
Opendoor Brokerage LLC
Bought with:
Alissa McDonald
EXP Realty LLC Ballantyne
Pete Lazzopina
EXP Realty LLC Ballantyne
Source: Canopy MLS as distributed by MLS GRID,MLS#: 4270120
Facts & features
Interior
Bedrooms & bathrooms
- Bedrooms: 5
- Bathrooms: 3
- Full bathrooms: 3
- Main level bedrooms: 1
Primary bedroom
- Level: Upper
Bedroom s
- Level: Main
Bedroom s
- Level: Upper
Bedroom s
- Level: Upper
Bedroom s
- Level: Upper
Bathroom full
- Level: Main
Bathroom full
- Level: Upper
Bathroom full
- Level: Upper
Bonus room
- Level: Upper
Breakfast
- Level: Main
Dining area
- Level: Main
Family room
- Level: Main
Kitchen
- Level: Main
Laundry
- Level: Main
Living room
- Level: Main
Heating
- Central, Natural Gas
Cooling
- Central Air
Appliances
- Included: Dishwasher, Electric Oven, Gas Cooktop, Microwave
- Laundry: Main Level
Features
- Flooring: Carpet, Tile, Vinyl, Wood
- Has basement: No
- Fireplace features: Gas
Interior area
- Total structure area: 3,387
- Total interior livable area: 3,387 sqft
- Finished area above ground: 3,387
- Finished area below ground: 0
Property
Parking
- Total spaces: 4
- Parking features: Driveway, Attached Garage, Parking Space(s), Garage on Main Level
- Attached garage spaces: 2
- Uncovered spaces: 2
Features
- Levels: Two
- Stories: 2
- Pool features: In Ground
Lot
- Size: 0.79 Acres
- Features: Cul-De-Sac
Details
- Parcel number: 06102032
- Zoning: AN2
- Special conditions: Standard
Construction
Type & style
- Home type: SingleFamily
- Property subtype: Single Family Residence
Materials
- Brick Partial
- Foundation: Crawl Space
- Roof: Composition
Condition
- New construction: No
- Year built: 1999
Utilities & green energy
- Sewer: Public Sewer
- Water: Public
Community & neighborhood
Location
- Region: Matthews
- Subdivision: Weddington Brook
HOA & financial
HOA
- Has HOA: Yes
- HOA fee: $225 semi-annually
- Association name: Key Community Management
- Association phone: 704-321-1556
Other
Other facts
- Listing terms: Cash,Conventional,VA Loan
- Road surface type: Concrete, Other
Price history
| Date | Event | Price |
|---|---|---|
| 7/21/2025 | Sold | $811,000-2.2%$239/sqft |
Source: | ||
| 7/1/2025 | Pending sale | $829,000$245/sqft |
Source: | ||
| 6/19/2025 | Price change | $829,000-1.3%$245/sqft |
Source: | ||
| 6/11/2025 | Listed for sale | $840,000+95.8%$248/sqft |
Source: | ||
| 10/26/2017 | Listing removed | $429,000$127/sqft |
Source: Keller Williams Ballantyne Area #3265605 | ||
Public tax history
| Year | Property taxes | Tax assessment |
|---|---|---|
| 2025 | $3,761 +18.3% | $752,900 +68.5% |
| 2024 | $3,181 +12.5% | $446,800 |
| 2023 | $2,828 -0.5% | $446,800 |
Find assessor info on the county website
Neighborhood: 28104
Nearby schools
GreatSchools rating
- 10/10Weddington Elementary SchoolGrades: PK-5Distance: 0.6 mi
- 10/10Weddington Middle SchoolGrades: 6-8Distance: 0.5 mi
- 8/10Weddington High SchoolGrades: 9-12Distance: 0.5 mi
Schools provided by the listing agent
- Elementary: Weddington
- Middle: Weddington
- High: Weddington
Source: Canopy MLS as distributed by MLS GRID. This data may not be complete. We recommend contacting the local school district to confirm school assignments for this home.
Get a cash offer in 3 minutes
Find out how much your home could sell for in as little as 3 minutes with a no-obligation cash offer.
Estimated market value
$818,300
Get a cash offer in 3 minutes
Find out how much your home could sell for in as little as 3 minutes with a no-obligation cash offer.
Estimated market value
$818,300

