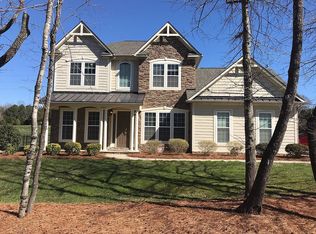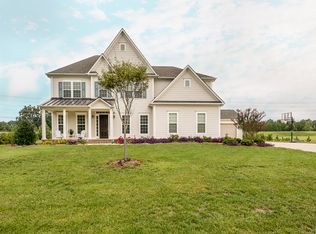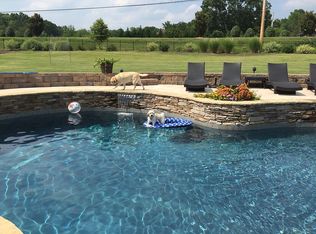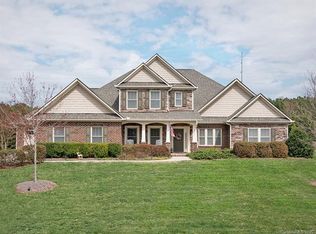Closed
$1,070,000
2027 Gloucester St, Matthews, NC 28104
5beds
4,287sqft
Single Family Residence
Built in 2012
0.92 Acres Lot
$1,145,800 Zestimate®
$250/sqft
$5,219 Estimated rent
Home value
$1,145,800
$1.07M - $1.23M
$5,219/mo
Zestimate® history
Loading...
Owner options
Explore your selling options
What's special
Back on Market - No fault of seller. | This charming home offers a unique blend of timeless elegance with modern amenities! The floorplan boosts a formal dining rm, private classic-styled office, open concept great room flows into breakfast area & kitchen. The gourmet kitchen comes complete with oversized island, granite countertops, stainless steel appliances, & large walk-in pantry. Located on the main floor, the primary bedroom is a luxurious haven with dual walk-in closets, custom tile shower, relaxing garden tub & so much more! The upper floor is complete with 3 spacious bedrooms, a versatile flex space which could be used as recreation/media rm/workout space & landing with built in bookshelves! Fresh paint throughout! The home has two 2-car garages, mud room & amply storage. Nestled on a large, flat lot; the options for making this space your own are endless! Minutes from Waverly, you can dine at some of the area's best restaurants, shop local boutiques & so much more!
Zillow last checked: 8 hours ago
Listing updated: May 15, 2025 at 04:40pm
Listing Provided by:
Goldee Payton goldee.payton@compass.com,
COMPASS,
Stacey Cohen,
COMPASS
Bought with:
Sloan Young
Allen Tate SouthPark
Source: Canopy MLS as distributed by MLS GRID,MLS#: 4224061
Facts & features
Interior
Bedrooms & bathrooms
- Bedrooms: 5
- Bathrooms: 5
- Full bathrooms: 4
- 1/2 bathrooms: 1
- Main level bedrooms: 1
Primary bedroom
- Level: Main
Bedroom s
- Level: Upper
Bedroom s
- Level: Upper
Bedroom s
- Level: Upper
Bedroom s
- Level: Upper
Bathroom half
- Level: Main
Bathroom full
- Level: Upper
Bathroom full
- Level: Upper
Bathroom full
- Level: Upper
Breakfast
- Level: Main
Dining room
- Level: Main
Flex space
- Level: Upper
Flex space
- Level: Upper
Other
- Level: Main
Kitchen
- Level: Main
Laundry
- Level: Main
Other
- Level: Main
Office
- Level: Main
Utility room
- Level: Upper
Heating
- Forced Air
Cooling
- Central Air
Appliances
- Included: Dishwasher, Electric Cooktop, Electric Oven, Exhaust Fan, Exhaust Hood, Oven, Refrigerator
- Laundry: Laundry Room, Main Level
Features
- Has basement: No
Interior area
- Total structure area: 4,287
- Total interior livable area: 4,287 sqft
- Finished area above ground: 4,287
- Finished area below ground: 0
Property
Parking
- Total spaces: 4
- Parking features: Driveway, Attached Garage, Garage Door Opener, Garage on Main Level
- Attached garage spaces: 4
- Has uncovered spaces: Yes
Features
- Levels: Two
- Stories: 2
Lot
- Size: 0.92 Acres
Details
- Parcel number: 06123143
- Zoning: RES
- Special conditions: Standard
Construction
Type & style
- Home type: SingleFamily
- Property subtype: Single Family Residence
Materials
- Brick Partial, Wood
- Foundation: Crawl Space
Condition
- New construction: No
- Year built: 2012
Utilities & green energy
- Sewer: County Sewer
- Water: County Water
Community & neighborhood
Location
- Region: Matthews
- Subdivision: Williamsburg
HOA & financial
HOA
- Has HOA: Yes
- HOA fee: $550 annually
- Association name: Braesael Management
- Association phone: 704-847-3507
Other
Other facts
- Road surface type: Concrete, Paved
Price history
| Date | Event | Price |
|---|---|---|
| 5/12/2025 | Sold | $1,070,000+1.9%$250/sqft |
Source: | ||
| 3/6/2025 | Listed for sale | $1,050,000$245/sqft |
Source: | ||
| 2/27/2025 | Sold | $1,050,000+174.9%$245/sqft |
Source: Public Record | ||
| 10/22/2012 | Sold | $382,000+516.1%$89/sqft |
Source: Public Record | ||
| 7/25/2012 | Sold | $62,000$14/sqft |
Source: Public Record | ||
Public tax history
| Year | Property taxes | Tax assessment |
|---|---|---|
| 2025 | $4,880 +25.6% | $976,700 +76.1% |
| 2024 | $3,884 +10.6% | $554,600 |
| 2023 | $3,511 -0.5% | $554,600 |
Find assessor info on the county website
Neighborhood: 28104
Nearby schools
GreatSchools rating
- 9/10Antioch ElementaryGrades: PK-5Distance: 2 mi
- 10/10Weddington Middle SchoolGrades: 6-8Distance: 1.9 mi
- 8/10Weddington High SchoolGrades: 9-12Distance: 1.9 mi
Schools provided by the listing agent
- Elementary: Antioch
- Middle: Weddington
- High: Weddington
Source: Canopy MLS as distributed by MLS GRID. This data may not be complete. We recommend contacting the local school district to confirm school assignments for this home.
Get a cash offer in 3 minutes
Find out how much your home could sell for in as little as 3 minutes with a no-obligation cash offer.
Estimated market value
$1,145,800
Get a cash offer in 3 minutes
Find out how much your home could sell for in as little as 3 minutes with a no-obligation cash offer.
Estimated market value
$1,145,800



