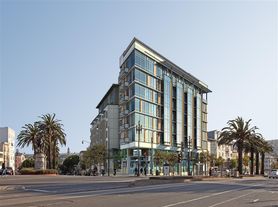Room details
Bedroom w/ private bath -- 2 bed / 2 bath condo -- Mission Dolores / Duboce Triangle!
Hi, I'm looking to fill the second bedroom in my condo (1,043 sq ft / 2-floor / 2bd-2ba) on the intersection of Market and Dolores St!
*Note: Photos are from the Zillow listing when the condo was staged. The room will be unfurnished at move-in, and I'm furnishing the shared spaces myself*
Move-in date: Available now
Lease term: 12 months (renewable after term)
Rent: $2650 + utilities (just electricity & internet)
Deposit: $2650
Here's what you can expect:
- Spacious bedroom (10'4" x 13'5") with two closets and a huge window with tons of natural light
- Your own bathroom with modern fixtures
- Modern 2-floor condo with fresh paint, new flooring, and a newly renovated kitchen w/ brand-new appliances
- Private outdoor space connected to the living room
- In-unit washer & dryer
- Dishwasher & garbage disposal
- Highly sought out area, super safe and walkable/bikeable (right along the wiggle)
- Right next to Whole Foods & Safeway, and steps from tons of restaurants, bars, gyms, and nightlife
- Super close to MUNI, buses, and BART (easy commuting)
- Some of the best street parking in the whole city (almost always takes me less than 5 minutes)
About Me:
I'm a 27yo Bay area native who's been living in SF for 2 years. I work as a product designer and usually go into the office 2x a week. Outside of work I like to play pickleball, hang out at the park, and spend quality time with friends, whether it's a new restaurant, trivia night, or fun local bar.
Looking for:
Someone (ideally mid-20s to early-30s) who's chill, tidy, and open to being friends!
Has a 680+ credit score (credit check will be needed)
P.S. This is a no smoking/vaping, no pets household
Housemate details
I'm a 27yo Bay area native who's lived in SF for 2 years. I'm a product designer and go into the office 2x a week. Outside of work I like to play pickleball, hang out at the park, and spend quality time with friends.
Current pets
0 cats, 0 dogs