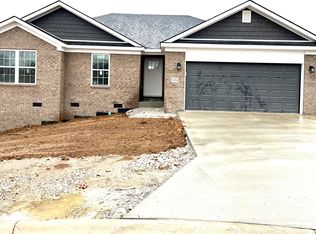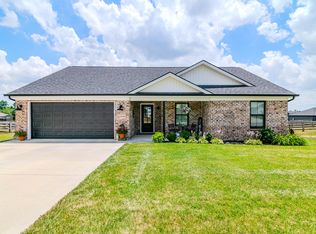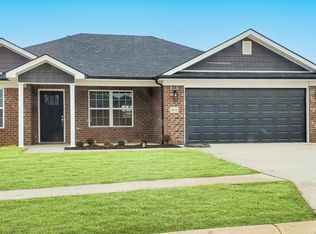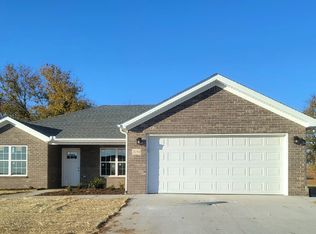Sold for $290,000 on 09/28/25
$290,000
2027 Partridge Way, Richmond, KY 40475
3beds
1,550sqft
Single Family Residence
Built in 2022
0.81 Acres Lot
$291,800 Zestimate®
$187/sqft
$2,006 Estimated rent
Home value
$291,800
$242,000 - $353,000
$2,006/mo
Zestimate® history
Loading...
Owner options
Explore your selling options
What's special
Charming and like-new ranch home offering 3 bedrooms and 2 full baths in a peaceful, private setting. Step inside to an inviting open concept floor plan with a spacious living area and a beautifully designed kitchen featuring stainless steel appliances and a large island perfect for meal prep or casual dining. The primary suite is a true retreat with a generously sized walk-in closet and a luxurious bathroom complete with a walk-in tiled shower and double vanities. Enjoy plenty of storage in the tall walk-in crawl space. The backyard backs up to farmland, providing serene views and added privacy—your own quiet escape just minutes from town!
Zillow last checked: 8 hours ago
Listing updated: October 28, 2025 at 10:18pm
Listed by:
Ashley Peercy 859-661-0272,
Christies International Real Estate Bluegrass
Bought with:
Ashley Peercy, 206295
Christies International Real Estate Bluegrass
Source: Imagine MLS,MLS#: 25014842
Facts & features
Interior
Bedrooms & bathrooms
- Bedrooms: 3
- Bathrooms: 2
- Full bathrooms: 2
Primary bedroom
- Level: First
Bedroom 1
- Level: First
Bedroom 2
- Level: First
Bathroom 1
- Description: Full Bath
- Level: First
Bathroom 2
- Description: Full Bath
- Level: First
Dining room
- Level: First
Dining room
- Level: First
Kitchen
- Level: First
Living room
- Level: First
Living room
- Level: First
Utility room
- Level: First
Heating
- Electric, Heat Pump
Cooling
- Electric, Heat Pump
Appliances
- Included: Dryer, Dishwasher, Microwave, Refrigerator, Washer, Range
- Laundry: Electric Dryer Hookup, Main Level, Washer Hookup
Features
- Breakfast Bar, Eat-in Kitchen, Master Downstairs, Walk-In Closet(s), Ceiling Fan(s)
- Flooring: Laminate, Tile
- Doors: Storm Door(s)
- Windows: Blinds, Screens
- Basement: Crawl Space
- Has fireplace: No
Interior area
- Total structure area: 1,550
- Total interior livable area: 1,550 sqft
- Finished area above ground: 1,550
- Finished area below ground: 0
Property
Parking
- Total spaces: 2
- Parking features: Attached Garage, Driveway, Garage Faces Front
- Garage spaces: 2
- Has uncovered spaces: Yes
Features
- Levels: One
- Patio & porch: Deck, Porch
- Fencing: None
- Has view: Yes
- View description: Neighborhood, Farm
Lot
- Size: 0.81 Acres
Details
- Parcel number: 007100360079
Construction
Type & style
- Home type: SingleFamily
- Architectural style: Ranch
- Property subtype: Single Family Residence
Materials
- Brick Veneer
- Foundation: Concrete Perimeter
- Roof: Dimensional Style
Condition
- New construction: No
- Year built: 2022
Utilities & green energy
- Sewer: Public Sewer
- Water: Public
Community & neighborhood
Location
- Region: Richmond
- Subdivision: Prairie View
Price history
| Date | Event | Price |
|---|---|---|
| 9/28/2025 | Sold | $290,000-2.7%$187/sqft |
Source: | ||
| 8/25/2025 | Pending sale | $298,000$192/sqft |
Source: | ||
| 8/20/2025 | Price change | $298,000-5.4%$192/sqft |
Source: | ||
| 7/9/2025 | Listed for sale | $315,000+15%$203/sqft |
Source: | ||
| 4/19/2022 | Sold | $274,000+1.9%$177/sqft |
Source: | ||
Public tax history
Tax history is unavailable.
Neighborhood: 40475
Nearby schools
GreatSchools rating
- 7/10Kingston Elementary SchoolGrades: PK-5Distance: 2.2 mi
- 10/10Farristown Middle SchoolGrades: 6-8Distance: 3.7 mi
- 8/10Madison Southern High SchoolGrades: 9-12Distance: 5.3 mi
Schools provided by the listing agent
- Elementary: Kingston
- Middle: Farristown
- High: Madison So
Source: Imagine MLS. This data may not be complete. We recommend contacting the local school district to confirm school assignments for this home.

Get pre-qualified for a loan
At Zillow Home Loans, we can pre-qualify you in as little as 5 minutes with no impact to your credit score.An equal housing lender. NMLS #10287.



