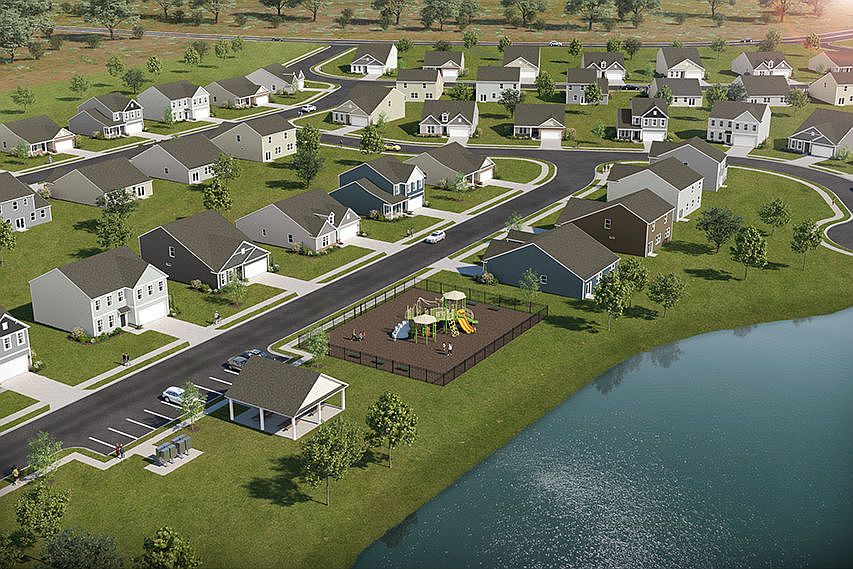**4.875 rate plus up to 6000 closing cost incentive with use of preferred lender VA or FHA loan closing by 10-28-25**
The Kershaw provides a masterful open concept layout that you are sure to love. This home's stunning kitchen flows into the family room, making it the true heart of your home. The kitchen has lovely designer finishes, upgraded quartz countertops, stainless steel appliances and a island with the sink centered, making it easy to prepare your favorite meals while keeping an eye on the happenings in the family room. The Second level primary suite will be the sanctuary you've been dreaming of, complete with a walk in closet and private bathroom. Step upstairs on the stained oak staircase where living keeps getting better with 3 spacious bedrooms that have walk in closets and shared full bathroom. Lower level flex space and half bath offer convenience for you and guests. The covered rear patio extends your living space in to the spacious back yard. 2-Car garage and convenient Mudroom with bench & cubbies in the garage entry area. Generous pantry and main level storage areas designed with you in mind. LVP flooring in the lower level common areas, all bathrooms, and laundry room provide durability and easy care. Carpeted bedrooms and upstairs common areas give a warmth and comfort to the spaces. Standard features include gutters, sprinkler system, 42'' upper cabinets, quartz bathroom counters, and fiber cement board siding. The neighborhood is located near I-20, Fort Gordon, and Downtown Augusta. Amenities include playground, pavilion, and private community fishing pond, plus access to highly-rated Columbia County Schools. 8 minutes from Ft. Gordon Gate 6 and 11 minutes from Gate 1. *Photos are for illustrative purposes only and actual home finishes may vary*.
Homesite 71
Pending
$399,550
2027 Saylor Ln, Grovetown, GA 30813
4beds
2,917sqft
Single Family Residence
Built in 2025
10,018.8 Square Feet Lot
$-- Zestimate®
$137/sqft
$38/mo HOA
What's special
Designer finishesSecond level primary suiteOpen concept layoutStainless steel appliancesGenerous pantryWalk in closetWalk in closets
- 135 days |
- 160 |
- 0 |
Zillow last checked: 7 hours ago
Listing updated: September 08, 2025 at 11:15am
Listed by:
Tonya Merritt 404-273-0298,
Stanley Martin Homes,
Robyn Coleman 803-634-1124,
Stanley Martin Homes
Source: Aiken MLS,MLS#: 217627
Travel times
Schedule tour
Select your preferred tour type — either in-person or real-time video tour — then discuss available options with the builder representative you're connected with.
Facts & features
Interior
Bedrooms & bathrooms
- Bedrooms: 4
- Bathrooms: 3
- Full bathrooms: 2
- 1/2 bathrooms: 1
Primary bedroom
- Level: Upper
- Area: 240.72
- Dimensions: 17.7 x 13.6
Bedroom 2
- Level: Upper
- Area: 156
- Dimensions: 12 x 13
Bedroom 3
- Level: Upper
- Area: 168
- Dimensions: 12 x 14
Bedroom 4
- Level: Main
- Area: 129.47
- Dimensions: 10.7 x 12.1
Bonus room
- Level: Upper
- Area: 161.25
- Dimensions: 12.5 x 12.9
Dining room
- Level: Main
- Area: 152.51
- Dimensions: 10.1 x 15.1
Family room
- Level: Main
- Area: 343.38
- Dimensions: 17.7 x 19.4
Kitchen
- Level: Main
- Area: 146.47
- Dimensions: 9.7 x 15.1
Heating
- Natural Gas
Cooling
- Central Air
Appliances
- Included: Microwave, Tankless Water Heater, Dishwasher, Disposal
Features
- See Remarks, Solid Surface Counters, Walk-In Closet(s), Bedroom on 1st Floor, Kitchen Island, Eat-in Kitchen, Pantry
- Flooring: Carpet
- Basement: None
- Has fireplace: No
Interior area
- Total structure area: 2,917
- Total interior livable area: 2,917 sqft
- Finished area above ground: 2,917
- Finished area below ground: 0
Video & virtual tour
Property
Parking
- Total spaces: 2
- Parking features: Attached, Garage Door Opener
- Attached garage spaces: 2
Features
- Levels: Two
- Patio & porch: Patio, Porch
- Exterior features: See Remarks
- Pool features: None
Lot
- Size: 10,018.8 Square Feet
- Features: Landscaped, Sprinklers In Front, Sprinklers In Rear
Details
- Additional structures: None
- Parcel number: G14132
- Special conditions: Standard
- Horse amenities: None
Construction
Type & style
- Home type: SingleFamily
- Architectural style: Traditional
- Property subtype: Single Family Residence
Materials
- HardiPlank Type, Stone
- Foundation: Slab
- Roof: Composition
Condition
- New construction: Yes
- Year built: 2025
Details
- Builder name: Stanley Martin Homes, LLC
- Warranty included: Yes
Utilities & green energy
- Sewer: Public Sewer
- Water: Public
Community & HOA
Community
- Features: See Remarks, Recreation Area
- Subdivision: Ferguson Farms
HOA
- Has HOA: Yes
- HOA fee: $450 annually
Location
- Region: Grovetown
Financial & listing details
- Price per square foot: $137/sqft
- Date on market: 5/29/2025
- Cumulative days on market: 112 days
- Listing terms: Contract
- Road surface type: Paved
About the community
MOVE-IN-READY Homes Available! Stanley Martin builds new construction single-family homes in the Grovetown, Georgia neighborhood of Ferguson Farms.
Nestled in a perfect location that combines the peacefulness of suburbia with the convenience of city living, this neighborhood offers an unparalleled living experience. Situated near I-20 and employment centers, including Fort Gordon and easily accessible to Downtown Augusta, your commute to work or play will be effortless. You'll also find everyday conveniences, shopping, medical centers, and ample parks - all just a short drive away. Plus, you'll have access to desirable Columbia County schools!
If you'd rather stay at home, you can enjoy on-site amenities including a playground for the little ones, a pavilion that's perfect for gatherings or enjoying the outdoors - all while overlooking the community pond.
Discover why this charming new neighborhood that combines a perfect blend of comfort and convenience could be perfect for you! Contact us today to schedule an appointment!
Source: Stanley Martin Homes

