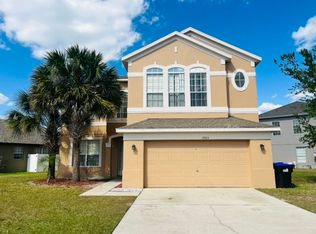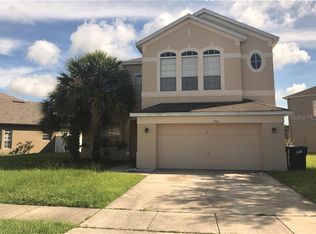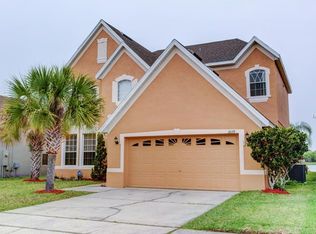Sold for $550,000 on 02/20/24
$550,000
2027 Windcrest Lake Cir, Orlando, FL 32824
4beds
2,959sqft
Single Family Residence
Built in 2003
7,989 Square Feet Lot
$543,700 Zestimate®
$186/sqft
$2,799 Estimated rent
Home value
$543,700
$517,000 - $571,000
$2,799/mo
Zestimate® history
Loading...
Owner options
Explore your selling options
What's special
***SELLER MOTIVATED *** MORE UPGRADES, NEW FLOORS, NEW ROOF. FRESH PAINT this beautiful waterfront home offers the best of Central Florida. Located in the gated community of Windcrest of Meadow Woods. Offers, huge bonus space upstairs and equally large bedrooms, 4 bedrooms, 2.5 bathrooms, 2 car garage, Porch, extended driveway, immaculately well-maintained home. Features a covered entry with an open floor plan, mature landscaping, and it has recently been renovated with lots of perks. Tankless water heater, Ceramic tile floors throughout the first floor. NEW LAMINATE WOOD FLOORS, NEW CARPET in the bedrooms, NEW ROOF, the gorgeous kitchen has new granite countertops, 42" cabinets, breakfast bar, pantry and all stainless-steel appliances included. Master bathroom has been upgraded with double granite countertop vanities, spacious kitchen and family room which opens to the porch with the amazing lake view, alarm system and more. Conveniently located less than a 10-minute drive to essential retail stores, multicultural restaurants, financial institutions, and more. Close to the 417 & the Turnpike. 15 mins from Orlando International Airport, 10 mins from Lake Nona Medical City, VA Hospital, and shopping center. COME SEE TODAY!!
Zillow last checked: 8 hours ago
Listing updated: February 26, 2024 at 08:29pm
Listing Provided by:
Martha Merchan 407-967-6402,
AGENT TRUST REALTY CORPORATION 407-251-0669,
Angelo Peralta 407-375-9957,
AGENT TRUST REALTY CORPORATION
Bought with:
Susel Lopez
ALL REAL ESTATE & INVESTMENTS
Amy Miller, 3201474
ALL REAL ESTATE & INVESTMENTS
Source: Stellar MLS,MLS#: S5092600 Originating MLS: Osceola
Originating MLS: Osceola

Facts & features
Interior
Bedrooms & bathrooms
- Bedrooms: 4
- Bathrooms: 3
- Full bathrooms: 2
- 1/2 bathrooms: 1
Primary bedroom
- Features: Garden Bath, Walk-In Closet(s)
- Level: Second
- Dimensions: 24x18
Bathroom 2
- Features: Ceiling Fan(s)
- Level: Second
- Dimensions: 12x11
Bathroom 3
- Features: Ceiling Fan(s)
- Level: Second
- Dimensions: 12x11
Bathroom 4
- Features: Ceiling Fan(s)
- Level: Second
- Dimensions: 12x11
Balcony porch lanai
- Features: Ceiling Fan(s)
- Level: First
- Dimensions: 10x10
Dining room
- Features: Ceiling Fan(s)
- Level: Second
- Dimensions: 24x18
Dining room
- Level: First
- Dimensions: 16x14
Family room
- Level: First
- Dimensions: 24x23
Kitchen
- Features: Breakfast Bar
- Level: First
- Dimensions: 12x16
Living room
- Level: First
- Dimensions: 16x15
Heating
- Central, Electric
Cooling
- Central Air, Humidity Control
Appliances
- Included: Convection Oven, Dishwasher, Disposal, Electric Water Heater, Microwave, Range, Refrigerator, Tankless Water Heater
- Laundry: Inside
Features
- Ceiling Fan(s), Dry Bar, Eating Space In Kitchen, Kitchen/Family Room Combo
- Flooring: Carpet, Ceramic Tile, Laminate
- Doors: French Doors
- Windows: Blinds
- Has fireplace: No
Interior area
- Total structure area: 3,779
- Total interior livable area: 2,959 sqft
Property
Parking
- Total spaces: 2
- Parking features: Garage
- Garage spaces: 2
Features
- Levels: Two
- Stories: 2
- Exterior features: Private Mailbox, Rain Gutters, Sidewalk
- Waterfront features: Lake
Lot
- Size: 7,989 sqft
Details
- Parcel number: 312430889400940
- Zoning: P-D
- Special conditions: None
Construction
Type & style
- Home type: SingleFamily
- Property subtype: Single Family Residence
Materials
- Block, Brick, Stucco
- Foundation: Slab
- Roof: Shingle
Condition
- New construction: No
- Year built: 2003
Utilities & green energy
- Sewer: Public Sewer
- Water: Public
- Utilities for property: Cable Available, Electricity Available, Public, Water Connected
Community & neighborhood
Community
- Community features: Lake, Deed Restrictions, Gated Community - No Guard, No Truck/RV/Motorcycle Parking, Playground, Pool, Sidewalks
Location
- Region: Orlando
- Subdivision: WINDCREST AT MEADOW WOODS 51 21
HOA & financial
HOA
- Has HOA: Yes
- HOA fee: $100 monthly
- Amenities included: Gated, Playground, Pool
- Services included: Community Pool
- Association name: Association Management Group of Central / LOURDES
- Association phone: 321-415-2387
Other fees
- Pet fee: $0 monthly
Other financial information
- Total actual rent: 0
Other
Other facts
- Ownership: Fee Simple
- Road surface type: Paved
Price history
| Date | Event | Price |
|---|---|---|
| 2/20/2024 | Sold | $550,000-1.8%$186/sqft |
Source: | ||
| 1/23/2024 | Pending sale | $559,890$189/sqft |
Source: | ||
| 12/20/2023 | Listing removed | -- |
Source: Stellar MLS #S5089796 | ||
| 10/5/2023 | Listed for sale | $559,890+0.9%$189/sqft |
Source: | ||
| 8/17/2023 | Listed for rent | $3,495+5.9%$1/sqft |
Source: Stellar MLS #S5089796 | ||
Public tax history
| Year | Property taxes | Tax assessment |
|---|---|---|
| 2024 | $7,183 +7.9% | $424,965 +3.8% |
| 2023 | $6,654 +69.2% | $409,458 +48.9% |
| 2022 | $3,932 +1.6% | $275,019 +3% |
Find assessor info on the county website
Neighborhood: Meadow Woods
Nearby schools
GreatSchools rating
- 7/10Wyndham Lakes Elementary SchoolGrades: PK-5Distance: 0.2 mi
- 6/10Meadow Woods Middle SchoolGrades: 6-8Distance: 1.1 mi
- 5/10Cypress Creek High SchoolGrades: 9-12Distance: 2.6 mi
Schools provided by the listing agent
- Elementary: Wyndham Lakes Elementary
- Middle: Meadowbrook Middle
- High: Cypress Creek High
Source: Stellar MLS. This data may not be complete. We recommend contacting the local school district to confirm school assignments for this home.
Get a cash offer in 3 minutes
Find out how much your home could sell for in as little as 3 minutes with a no-obligation cash offer.
Estimated market value
$543,700
Get a cash offer in 3 minutes
Find out how much your home could sell for in as little as 3 minutes with a no-obligation cash offer.
Estimated market value
$543,700


