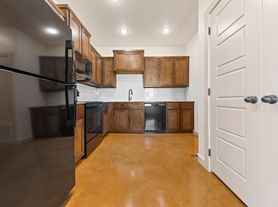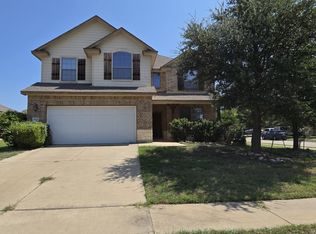Welcome to 2028 Drawbridge Dr, a stunning 3-bedroom, 2-bathroom home located in the vibrant community of Harker Heights, TX. This home boasts a range of modern amenities, including a cozy fireplace, ceiling fans, and a garage door opener for your convenience. The kitchen is a chef's dream, featuring a kitchen island, stainless appliances, upgraded granite countertops, and a side-by-side stainless refrigerator. The home also comes with a garbage disposal and a microwave vent hood. The flooring is a tasteful mix of wood, carpet, and tile, adding to the overall aesthetic appeal of the home. The 2-car garage comes with openers and provides ample space for your vehicles. The property is surrounded by a privacy fence, ensuring your peace and security. Inside, you'll find faux wood window blinds that add a touch of elegance to the home. The master bath is a true sanctuary, complete with a dual vanity and a large jetted tub for ultimate relaxation. The home also features a convenient laundry room sink. Experience the perfect blend of comfort and luxury at 2028 Drawbridge Dr.
2 Car Garage With Openers
Dual Vanity In Master Bath
Faux Wood Window Blinds
Garage Door Opener
Kitchen Island
Large Jetted Tub In Master Bath
Laundry Room Sink
Microwave Vent Hood
Privacy Fence
Side By Side Stainless Refrigerator
Stainless Appliances
Upgraded Granite Countertops
Wood/Carpet/Tile Flooring
House for rent
$1,695/mo
2028 Drawbridge Dr, Harker Heights, TX 76548
3beds
2,108sqft
Price may not include required fees and charges.
Single family residence
Available Thu Dec 4 2025
Cats, dogs OK
Ceiling fan
-- Laundry
-- Parking
Fireplace
What's special
Cozy fireplacePrivacy fenceGarbage disposalFaux wood window blindsCeiling fansStainless appliancesSide-by-side stainless refrigerator
- 27 days |
- -- |
- -- |
Travel times
Renting now? Get $1,000 closer to owning
Unlock a $400 renter bonus, plus up to a $600 savings match when you open a Foyer+ account.
Offers by Foyer; terms for both apply. Details on landing page.
Facts & features
Interior
Bedrooms & bathrooms
- Bedrooms: 3
- Bathrooms: 2
- Full bathrooms: 2
Heating
- Fireplace
Cooling
- Ceiling Fan
Appliances
- Included: Disposal
Features
- Ceiling Fan(s)
- Has fireplace: Yes
Interior area
- Total interior livable area: 2,108 sqft
Property
Parking
- Details: Contact manager
Details
- Parcel number: 402380
Construction
Type & style
- Home type: SingleFamily
- Property subtype: Single Family Residence
Community & HOA
Location
- Region: Harker Heights
Financial & listing details
- Lease term: Contact For Details
Price history
| Date | Event | Price |
|---|---|---|
| 9/9/2025 | Listed for rent | $1,695+13%$1/sqft |
Source: Zillow Rentals | ||
| 3/8/2021 | Listing removed | -- |
Source: Zillow Rental Network Premium | ||
| 3/4/2021 | Listed for rent | $1,500+3.4%$1/sqft |
Source: Zillow Rental Network Premium | ||
| 4/5/2018 | Listing removed | $1,450$1/sqft |
Source: Zillow Rental Network | ||
| 11/15/2017 | Listed for rent | $1,450$1/sqft |
Source: Shine Residential Management, Inc. | ||

