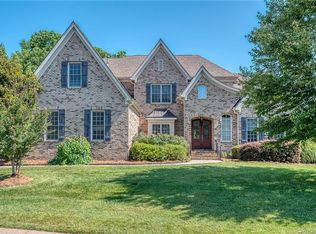Closed
$1,300,000
2028 Fitzhugh Ln, Matthews, NC 28104
5beds
4,396sqft
Single Family Residence
Built in 2006
0.37 Acres Lot
$1,290,200 Zestimate®
$296/sqft
$4,303 Estimated rent
Home value
$1,290,200
$1.20M - $1.38M
$4,303/mo
Zestimate® history
Loading...
Owner options
Explore your selling options
What's special
This stunning custom home in the gated community of Stratford Hall is not to be missed. This home features extensive hardwood flooring throughout the main level, exposed beam ceilings in the Great Room & Keeping Room, & two Gas Fireplaces. The Main level Primary Bedroom is a peaceful retreat w/spacious Bath w/heated tile floor & Custom Closet. There's a Guest Bedroom/Office located on the Main level w/Full Bath. The Kitchen, Keeping Room & Breakfast Room offer a cozy gathering place that's perfect for entertaining. Upstairs you'll find 3 additional Bedrooms, 2 additional Full Baths, and a huge Bonus Room w/Wet Bar. The hardscape patio, outdoor kitchen, composite deck, brick paver patio w/fireplace AND a screened porch makes this backyard an true oasis. The Backyard is fenced & has irrigation. Don't miss the 3-Car Garage & plenty of storage spaces..including the walk-in pantry w/matching cabinet panels! Conveniently located close to Charlotte, I485 and Waverly & Weddington Schools.
Zillow last checked: 8 hours ago
Listing updated: May 02, 2025 at 07:49am
Listing Provided by:
Kim Trouten kim.trouten@allentate.com,
Allen Tate SouthPark,
Vicki Ford,
Allen Tate SouthPark
Bought with:
Kristen Bernard
Keller Williams South Park
Source: Canopy MLS as distributed by MLS GRID,MLS#: 4231431
Facts & features
Interior
Bedrooms & bathrooms
- Bedrooms: 5
- Bathrooms: 4
- Full bathrooms: 4
- Main level bedrooms: 2
Primary bedroom
- Level: Main
Bedroom s
- Level: Main
Bedroom s
- Level: Upper
Bathroom full
- Level: Main
Bathroom full
- Level: Main
Bathroom full
- Level: Upper
Bar entertainment
- Level: Upper
Bonus room
- Level: Upper
Breakfast
- Level: Main
Dining room
- Level: Main
Great room
- Level: Main
Kitchen
- Level: Main
Laundry
- Level: Main
Other
- Level: Main
Other
- Level: Main
Heating
- Forced Air, Natural Gas
Cooling
- Ceiling Fan(s), Central Air
Appliances
- Included: Convection Oven, Dishwasher, Disposal, Gas Cooktop, Gas Water Heater, Microwave, Plumbed For Ice Maker, Self Cleaning Oven
- Laundry: Laundry Room, Main Level
Features
- Breakfast Bar, Built-in Features, Kitchen Island, Pantry, Walk-In Closet(s), Wet Bar, Whirlpool
- Flooring: Carpet, Tile, Wood
- Has basement: No
- Attic: Pull Down Stairs,Walk-In
- Fireplace features: Gas Log, Great Room, Outside, Other - See Remarks
Interior area
- Total structure area: 4,396
- Total interior livable area: 4,396 sqft
- Finished area above ground: 4,396
- Finished area below ground: 0
Property
Parking
- Total spaces: 3
- Parking features: Attached Garage, Garage Door Opener, Keypad Entry, Garage on Main Level
- Attached garage spaces: 3
Features
- Levels: Two
- Stories: 2
- Patio & porch: Deck, Front Porch, Patio, Screened
- Exterior features: Outdoor Kitchen
- Fencing: Fenced
Lot
- Size: 0.37 Acres
Details
- Parcel number: 06117296
- Zoning: AM5
- Special conditions: Standard
Construction
Type & style
- Home type: SingleFamily
- Architectural style: Traditional
- Property subtype: Single Family Residence
Materials
- Brick Partial, Hardboard Siding, Shingle/Shake, Stone, Wood
- Foundation: Crawl Space
- Roof: Shingle
Condition
- New construction: No
- Year built: 2006
Details
- Builder name: The Williams Company
Utilities & green energy
- Sewer: Public Sewer
- Water: City
- Utilities for property: Cable Available
Community & neighborhood
Security
- Security features: Security System
Community
- Community features: Gated, Pond, Walking Trails
Location
- Region: Matthews
- Subdivision: Stratford Hall
HOA & financial
HOA
- Has HOA: Yes
- HOA fee: $687 semi-annually
- Association name: Cedar Management
Other
Other facts
- Listing terms: Cash,Conventional,VA Loan
- Road surface type: Concrete, Paved
Price history
| Date | Event | Price |
|---|---|---|
| 5/1/2025 | Sold | $1,300,000-1.9%$296/sqft |
Source: | ||
| 3/14/2025 | Listed for sale | $1,325,000+100.8%$301/sqft |
Source: | ||
| 10/27/2017 | Sold | $660,000-2.9%$150/sqft |
Source: | ||
| 9/25/2017 | Pending sale | $679,900$155/sqft |
Source: Wilkinson ERA Real Estate #3255157 | ||
| 8/1/2017 | Listed for sale | $679,900-1.4%$155/sqft |
Source: Wilkinson ERA Real Estate #3255157 | ||
Public tax history
| Year | Property taxes | Tax assessment |
|---|---|---|
| 2025 | $6,567 +27.6% | $1,314,500 +75.8% |
| 2024 | $5,146 +8.7% | $747,800 |
| 2023 | $4,734 -0.5% | $747,800 |
Find assessor info on the county website
Neighborhood: 28104
Nearby schools
GreatSchools rating
- 9/10Antioch ElementaryGrades: PK-5Distance: 0.9 mi
- 10/10Weddington Middle SchoolGrades: 6-8Distance: 3.5 mi
- 8/10Weddington High SchoolGrades: 9-12Distance: 3.5 mi
Schools provided by the listing agent
- Elementary: Antioch
- Middle: Weddington
- High: Weddington
Source: Canopy MLS as distributed by MLS GRID. This data may not be complete. We recommend contacting the local school district to confirm school assignments for this home.
Get a cash offer in 3 minutes
Find out how much your home could sell for in as little as 3 minutes with a no-obligation cash offer.
Estimated market value
$1,290,200
Get a cash offer in 3 minutes
Find out how much your home could sell for in as little as 3 minutes with a no-obligation cash offer.
Estimated market value
$1,290,200
