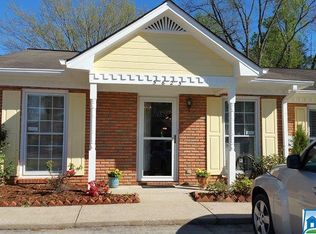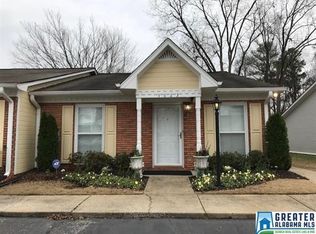Sold for $410,000
$410,000
2028 Moncrief Rd, Gardendale, AL 35071
3beds
2,973sqft
Single Family Residence
Built in 1951
1.24 Acres Lot
$421,200 Zestimate®
$138/sqft
$2,100 Estimated rent
Home value
$421,200
$392,000 - $451,000
$2,100/mo
Zestimate® history
Loading...
Owner options
Explore your selling options
What's special
Fabulous one-level with over 3000 sq feet of spacious open floor plan living, this home offers tons of natural light from the amazing windows with plantation shutters - just an entertainers dream. It's a perfect blend of comfort and functionality with 3 BRs and 3 full BAs, making it ideal for families or anyone seeking space and style. No carpet here - just clean modern flooring throughout adding both charm and practicality. The kitchen is amazing with new cabinets, stone countertops, double ovens, buffet type counter space and more. The sunroom just off the kitchen can also serve as an office, craft room or both. The master suite gives space for its own private oasis, ensuite with a double vanity and a new tile shower. The finished basement awaits your own inspiration. The detached garage has parking but also storage, workshop mancave - incredible versatility. With mature landscaping that enhances curb appeal and creates a serene outdoor atmosphere, will make it a breeze to maintain.
Zillow last checked: 8 hours ago
Listing updated: August 11, 2025 at 12:28pm
Listed by:
Reba Main 205-616-8211,
RE/MAX on Main
Bought with:
Clay Daughtry
M & R Realty, LLC
Source: GALMLS,MLS#: 21420646
Facts & features
Interior
Bedrooms & bathrooms
- Bedrooms: 3
- Bathrooms: 3
- Full bathrooms: 3
Primary bedroom
- Level: First
Bedroom 1
- Level: First
Bedroom 2
- Level: First
Bedroom 3
- Level: First
Primary bathroom
- Level: First
Bathroom 1
- Level: First
Dining room
- Level: First
Family room
- Level: Basement
Kitchen
- Features: Stone Counters
- Level: First
Basement
- Area: 637
Heating
- Central, Forced Air
Cooling
- Central Air, Ceiling Fan(s)
Appliances
- Included: Electric Cooktop, Dishwasher, Microwave, Double Oven, Stainless Steel Appliance(s), Stove-Electric, Gas Water Heater
- Laundry: Electric Dryer Hookup, Washer Hookup, Main Level, Laundry Room, Yes
Features
- Recessed Lighting, Split Bedroom, Workshop (INT), High Ceilings, Crown Molding, Soaking Tub, Linen Closet, Separate Shower, Double Vanity, Shared Bath, Sitting Area in Master, Split Bedrooms, Tub/Shower Combo, Walk-In Closet(s)
- Flooring: Hardwood, Laminate, Tile
- Doors: French Doors, Insulated Door
- Windows: Bay Window(s), Double Pane Windows
- Basement: Full,Finished,Daylight
- Attic: Other,Yes
- Number of fireplaces: 1
- Fireplace features: Masonry, Great Room, Gas
Interior area
- Total interior livable area: 2,973 sqft
- Finished area above ground: 2,336
- Finished area below ground: 637
Property
Parking
- Total spaces: 3
- Parking features: Attached, Basement, Detached, Driveway, Lower Level, Parking (MLVL), Garage Faces Front
- Attached garage spaces: 3
- Has uncovered spaces: Yes
Features
- Levels: One
- Stories: 1
- Patio & porch: Open (PATIO), Patio, Porch, Porch Screened, Covered (DECK), Open (DECK), Screened (DECK), Deck
- Pool features: None
- Fencing: Fenced
- Has view: Yes
- View description: None
- Waterfront features: No
Lot
- Size: 1.24 Acres
- Features: Acreage, Few Trees
Details
- Additional structures: Workshop
- Parcel number: 1400024003002.000
- Special conditions: N/A
Construction
Type & style
- Home type: SingleFamily
- Property subtype: Single Family Residence
Materials
- Brick
- Foundation: Basement
Condition
- Year built: 1951
Utilities & green energy
- Sewer: Septic Tank
- Water: Public
Community & neighborhood
Community
- Community features: Sidewalks
Location
- Region: Gardendale
- Subdivision: None
Other
Other facts
- Price range: $410K - $410K
Price history
| Date | Event | Price |
|---|---|---|
| 8/11/2025 | Sold | $410,000-3.5%$138/sqft |
Source: | ||
| 7/14/2025 | Contingent | $424,900$143/sqft |
Source: | ||
| 6/2/2025 | Listed for sale | $424,900+6.3%$143/sqft |
Source: | ||
| 10/2/2024 | Listing removed | $399,900$135/sqft |
Source: | ||
| 9/21/2024 | Price change | $399,900-2.4%$135/sqft |
Source: | ||
Public tax history
| Year | Property taxes | Tax assessment |
|---|---|---|
| 2025 | $1,998 | $34,120 |
| 2024 | $1,998 | $34,120 |
| 2023 | $1,998 +23% | $34,120 +22.3% |
Find assessor info on the county website
Neighborhood: 35071
Nearby schools
GreatSchools rating
- 6/10Snow Rogers Elementary SchoolGrades: PK-5Distance: 1.4 mi
- 9/10Bragg Middle SchoolGrades: 6-8Distance: 1.7 mi
- 4/10Gardendale High SchoolGrades: 9-12Distance: 1.7 mi
Schools provided by the listing agent
- Elementary: Gardendale
- Middle: Bragg
- High: Gardendale
Source: GALMLS. This data may not be complete. We recommend contacting the local school district to confirm school assignments for this home.
Get a cash offer in 3 minutes
Find out how much your home could sell for in as little as 3 minutes with a no-obligation cash offer.
Estimated market value$421,200
Get a cash offer in 3 minutes
Find out how much your home could sell for in as little as 3 minutes with a no-obligation cash offer.
Estimated market value
$421,200

