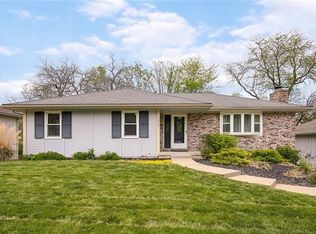Multiple offers received. Deadline is Sunday, 8-28 at 5pm. This well-maintained ranch home is awaiting its new owners. The home boasts gleaming hardwood floors on the main level. The oversized living room has a vaulted ceiling and a gas-start fireplace. The kitchen has been updated with granite countertops and all appliances stay. The nice master bedroom has wheelchair access. The master bathroom has wheelchair access and a zero-entry shower. The bathrooms have been updated. The exterior has not been overlooked. Hardy board siding is installed. Pella thermal windows with shades inside are also a nice feature. The walk-out basement has a rec room, wet bar, and a third full bath. Two other rooms, an office, and den could also be non-conforming bedrooms for a large family! The fenced backyard overlooks some trees and on the other side is the walking trail from Mckee Park. There is a wheelchair ramp in the garage that can easily be removed. The seller is selling as is. Don't miss out.
This property is off market, which means it's not currently listed for sale or rent on Zillow. This may be different from what's available on other websites or public sources.
