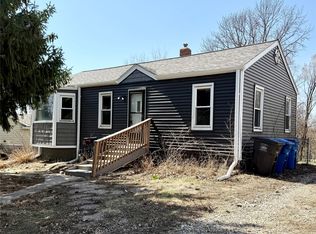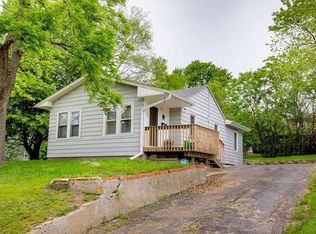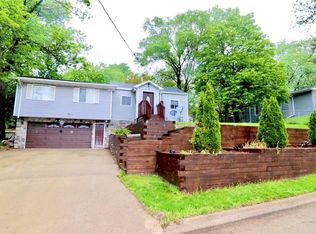Sold for $268,000 on 08/12/25
$268,000
2028 SW 1st St, Des Moines, IA 50315
3beds
1,336sqft
Single Family Residence
Built in 1948
0.32 Acres Lot
$269,300 Zestimate®
$201/sqft
$1,639 Estimated rent
Home value
$269,300
$256,000 - $283,000
$1,639/mo
Zestimate® history
Loading...
Owner options
Explore your selling options
What's special
An absolute stunner! From the moment you walk inside the door, you will find updates galore! The sellers have loved this home and taken such great care of it, updating it room by room in this adorable three bedroom ranch home! All beds on main level, great sized rooms. Primary bedroom has en suite bath. You can tell this house was well loved! An abundance of natural light pours into the open concept kitchen/living room with dining area, as your eyes are instantly drawn to beautiful granite counters, custom tall cabinetry that compliments white subway tile backsplash, updated fixtures too. A few years ago (2019) sellers had completed new hardie plank siding, gutters, soffit, fascia, windows, interior doors as well as wood/glass slider to the deck. If looking for a modern pottery barn feel, then this is the home for you! A little peace of mind knowing a bunch of the more expensive updates have been completed for you. Deck off kitchen, .38 acre w/fenced backyard. 756sq ft of finish in basement, w/ lots of storage! Perfect for movies, family room or overnight guests. Laundry room, storage, access to the 2 car attached garage and a cute drop zone-area/mud room. (Newest update) complete lower walkout level. Brand new backyard shed is also included. Plenty of parking w/cement pad at rear of house, in and down your driveway. Convenient to all things downtown, but tucked away in neighborhood.Welcome Home to 2028 SW 1st Street! (Professional photos coming on Thursday!)
Zillow last checked: 8 hours ago
Listing updated: September 20, 2025 at 09:48am
Listed by:
Alisha Stewart,
Goldfinch Realty Group
Bought with:
Trevor Gearhart
RE/MAX Concepts
Source: DMMLS,MLS#: 720975 Originating MLS: Des Moines Area Association of REALTORS
Originating MLS: Des Moines Area Association of REALTORS
Facts & features
Interior
Bedrooms & bathrooms
- Bedrooms: 3
- Bathrooms: 2
- Full bathrooms: 2
- Main level bedrooms: 3
Heating
- Forced Air, Gas
Cooling
- Central Air
Appliances
- Included: Dryer, Dishwasher, Microwave, Refrigerator, Stove, Washer
Features
- Dining Area, Eat-in Kitchen, See Remarks
- Flooring: Tile
- Basement: Partially Finished,Walk-Out Access
Interior area
- Total structure area: 1,336
- Total interior livable area: 1,336 sqft
- Finished area below ground: 760
Property
Parking
- Total spaces: 2
- Parking features: Attached, Garage, Two Car Garage
- Attached garage spaces: 2
Features
- Levels: One
- Stories: 1
- Patio & porch: Deck
- Exterior features: Deck, Fully Fenced
- Fencing: Chain Link,Full
Lot
- Size: 0.32 Acres
- Dimensions: 70 x 198
Details
- Parcel number: 01004801000000
- Zoning: N5
Construction
Type & style
- Home type: SingleFamily
- Architectural style: Ranch
- Property subtype: Single Family Residence
Materials
- Cement Siding
- Foundation: Block
- Roof: Asphalt,Shingle
Condition
- Year built: 1948
Utilities & green energy
- Sewer: Public Sewer
- Water: Public
Community & neighborhood
Location
- Region: Des Moines
Other
Other facts
- Listing terms: Cash,Conventional,FHA,VA Loan
- Road surface type: Concrete
Price history
| Date | Event | Price |
|---|---|---|
| 8/12/2025 | Sold | $268,000$201/sqft |
Source: | ||
| 7/10/2025 | Pending sale | $268,000$201/sqft |
Source: | ||
| 6/25/2025 | Listed for sale | $268,000+263.9%$201/sqft |
Source: | ||
| 12/14/2010 | Sold | $73,642-13.3%$55/sqft |
Source: DMMLS #368976 | ||
| 10/8/2010 | Price change | $84,900-21.3%$64/sqft |
Source: RE/MAX Real Estate Concepts #368976 | ||
Public tax history
| Year | Property taxes | Tax assessment |
|---|---|---|
| 2024 | $3,226 +6.8% | $174,500 |
| 2023 | $3,022 +0.8% | $174,500 +27.3% |
| 2022 | $2,998 +7.3% | $137,100 |
Find assessor info on the county website
Neighborhood: Indianola Hills
Nearby schools
GreatSchools rating
- 2/10Park Ave Elementary SchoolGrades: K-5Distance: 1 mi
- 3/10Brody Middle SchoolGrades: 6-8Distance: 2 mi
- 1/10Lincoln High SchoolGrades: 9-12Distance: 0.7 mi
Schools provided by the listing agent
- District: Des Moines Independent
Source: DMMLS. This data may not be complete. We recommend contacting the local school district to confirm school assignments for this home.

Get pre-qualified for a loan
At Zillow Home Loans, we can pre-qualify you in as little as 5 minutes with no impact to your credit score.An equal housing lender. NMLS #10287.


